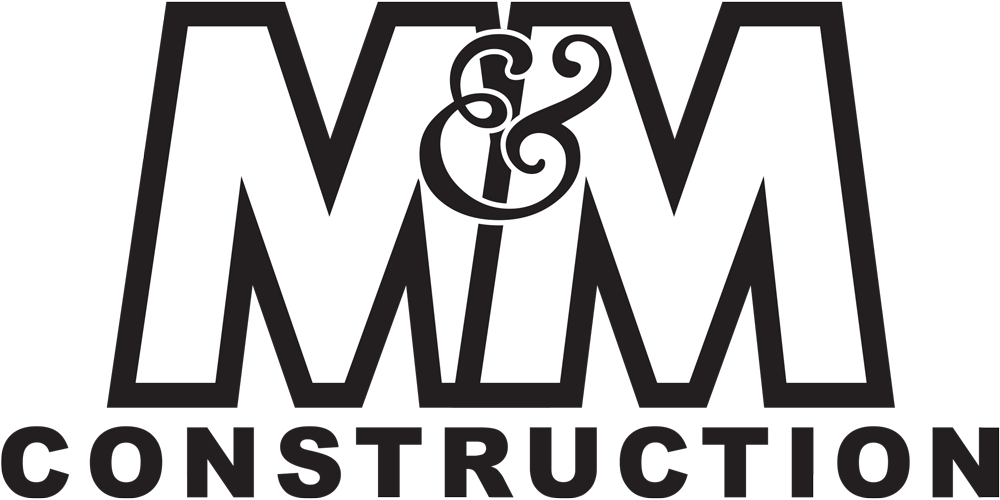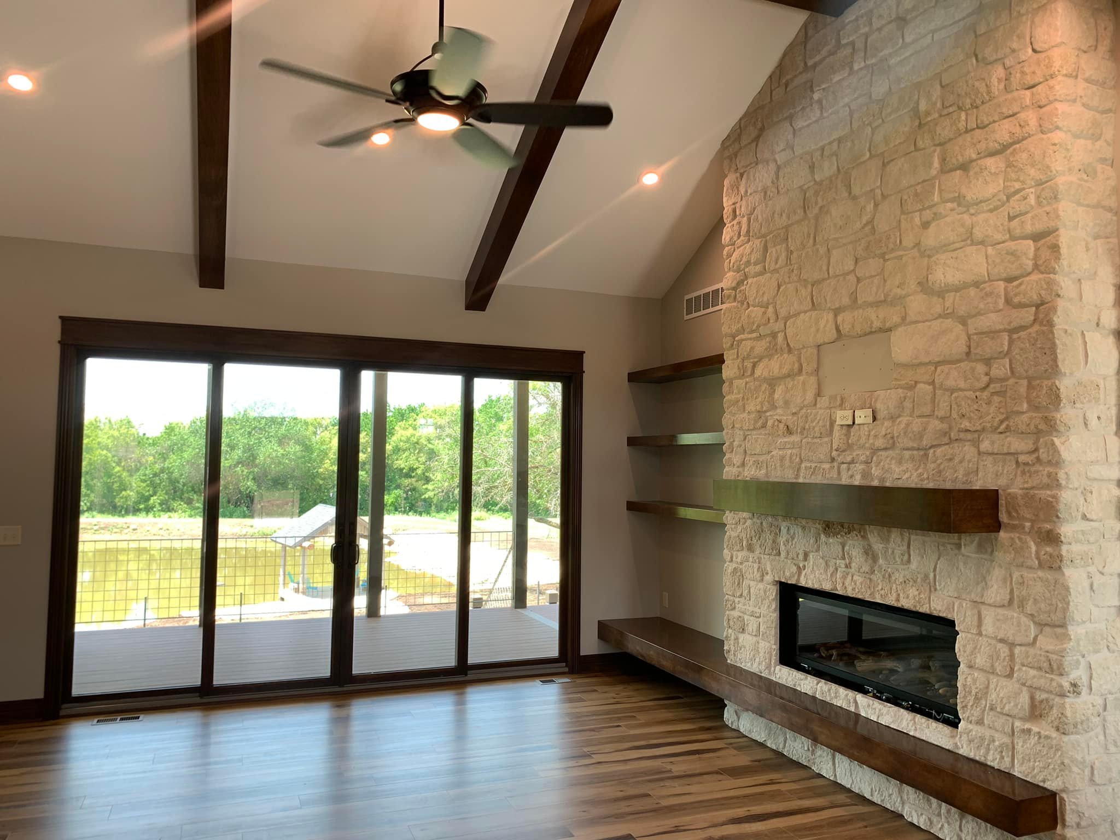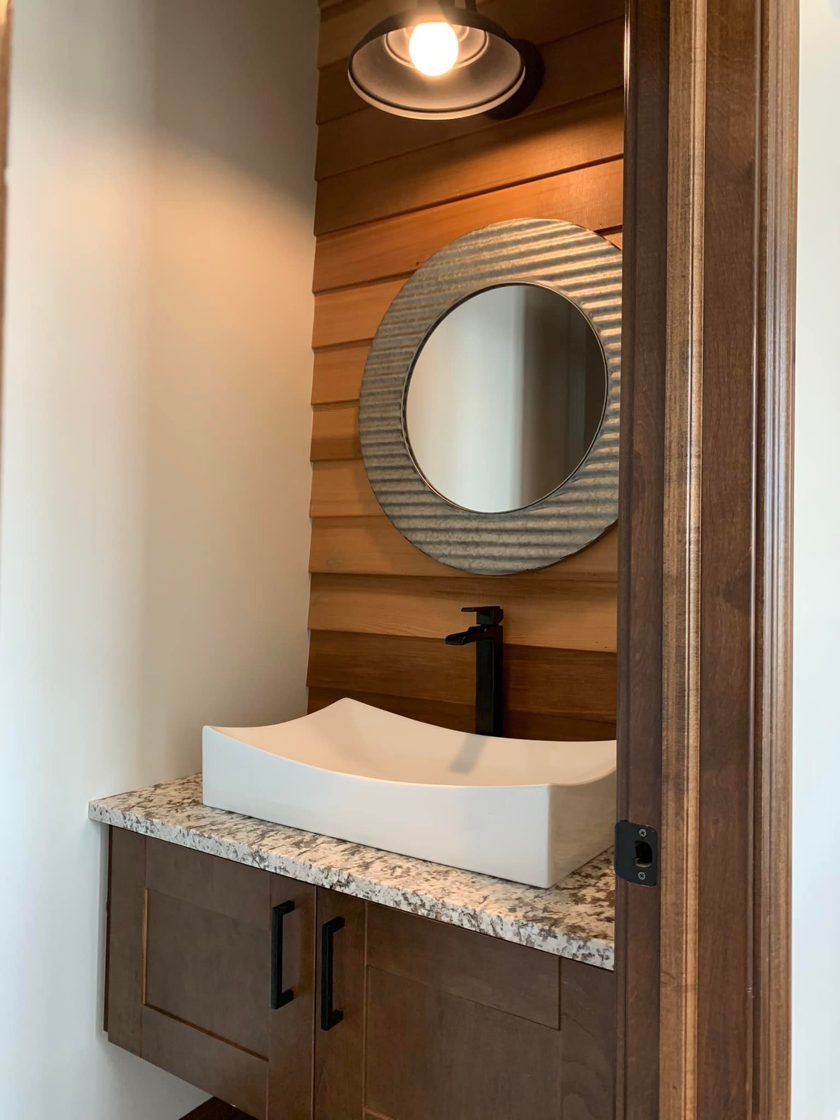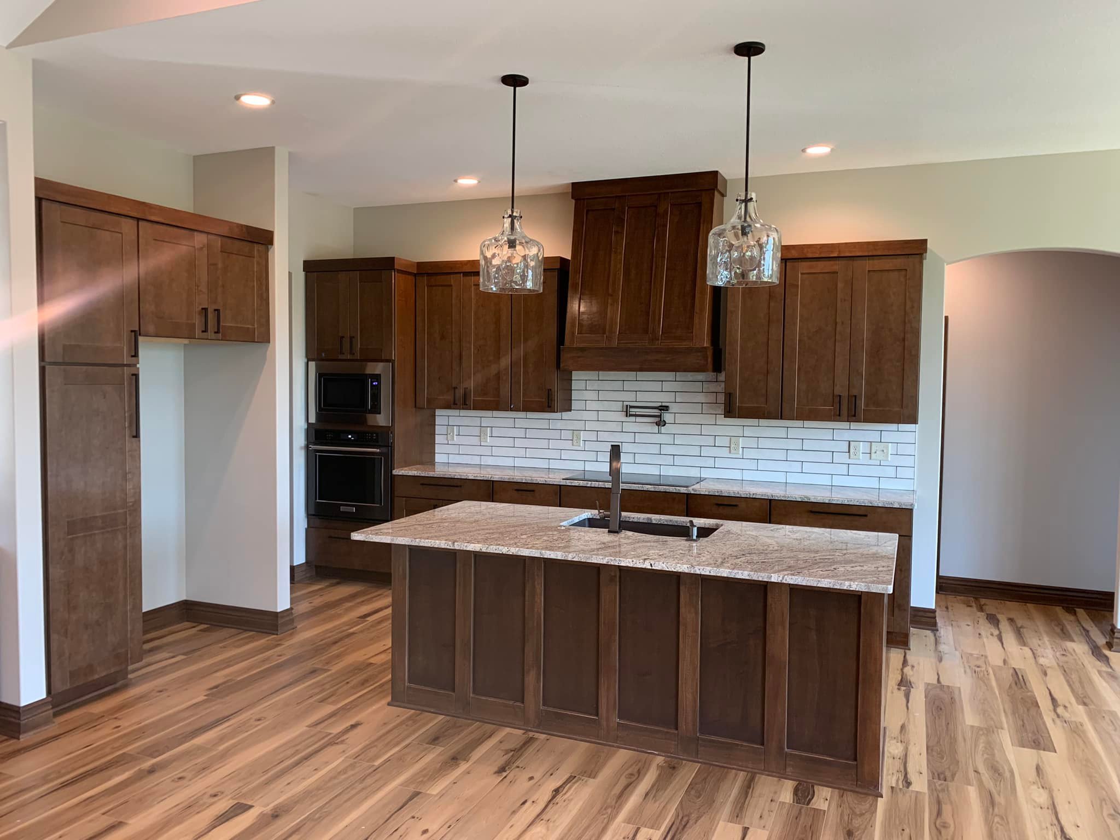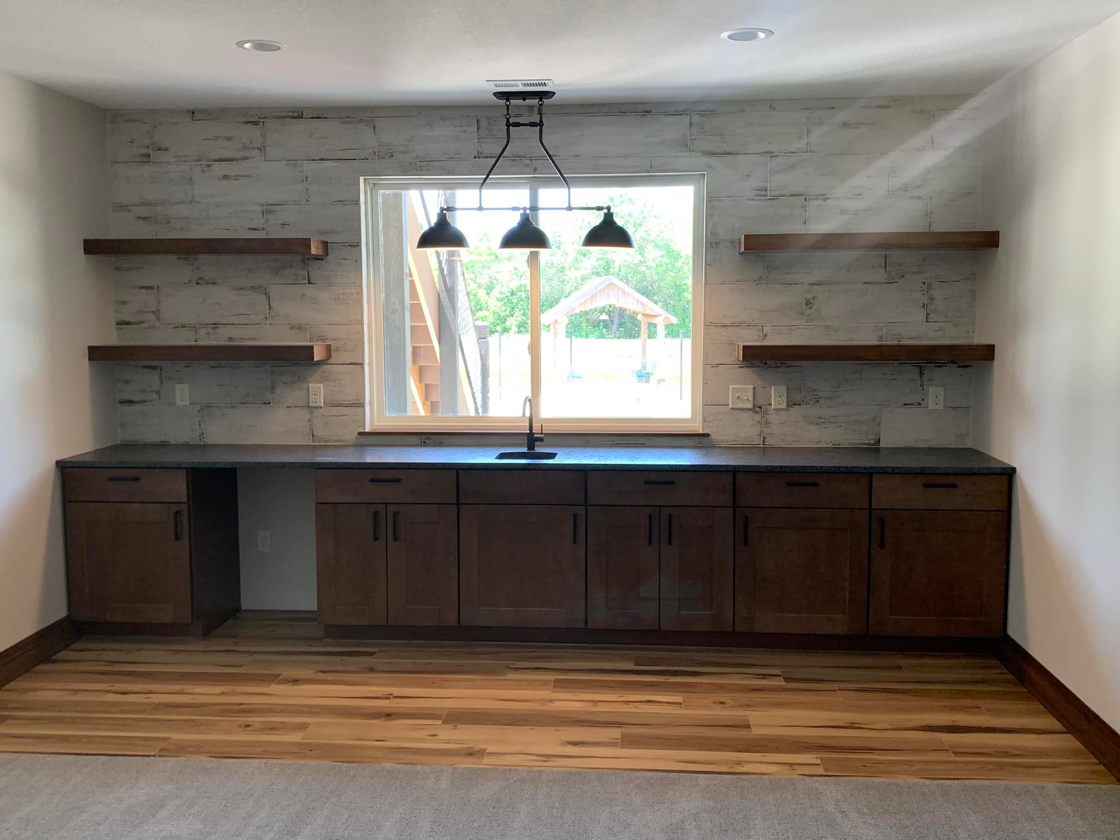
The Rebecca
The Rebecca
FLOOR PLAN
One of our largest floor plans, the Rebecca features a 4-car split garage with extra garage floor space for hobbies, equipment, or even a 5th car without compromising on curb appeal. You’ll find 3 bedrooms on the main level and 2 in the basement plus a bonus room for whatever you need, 3.5 baths, and 1941 sqft living space on the main floor alone. Drop-off zones are just inside both garage entrances, and a larger laundry room is located right next to the master suite. This home easily allows you to make the outdoors an extension of your living space as you walk out the double sliding doors to your covered deck which can easily be screened in for added luxury!
*All plans can be modified. See builder for more information.
