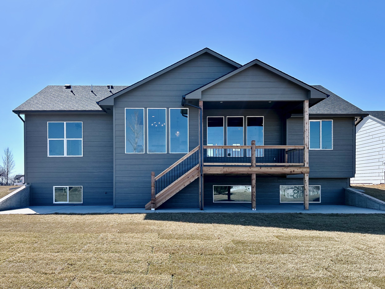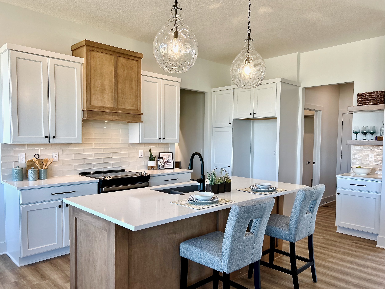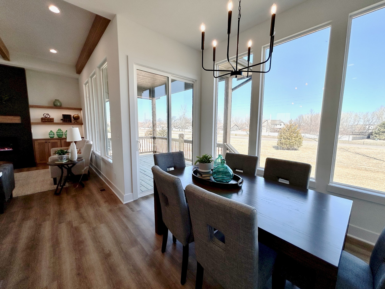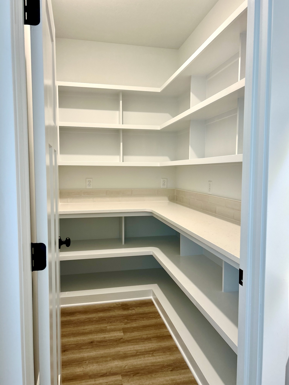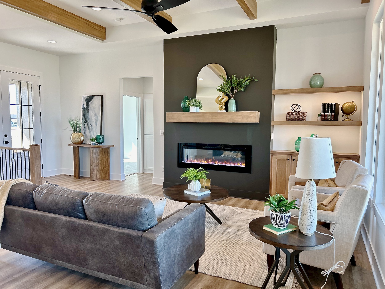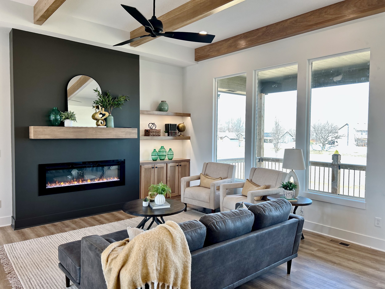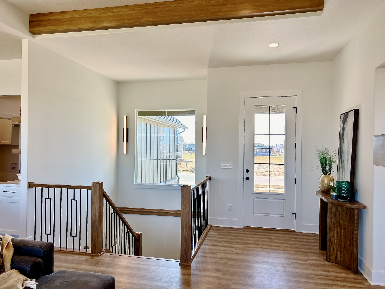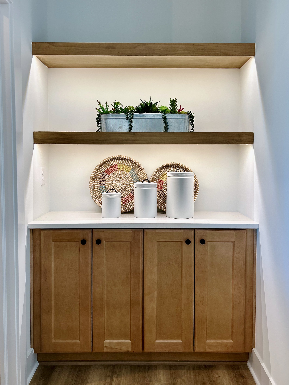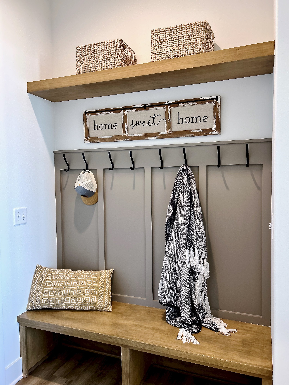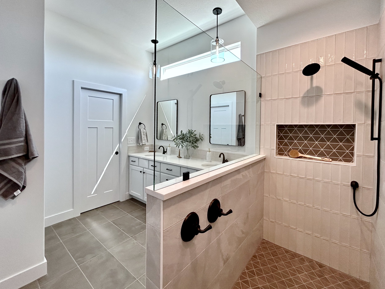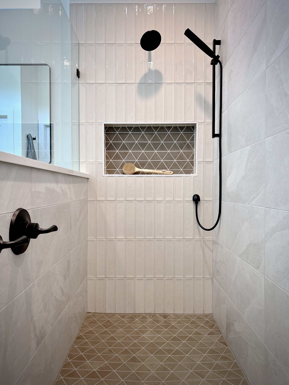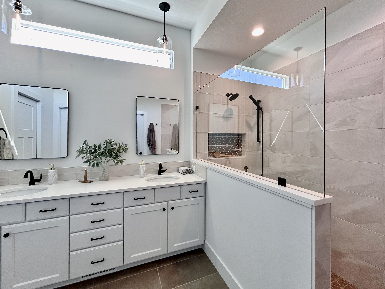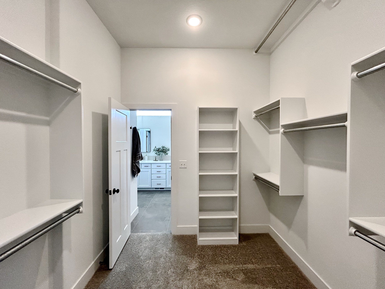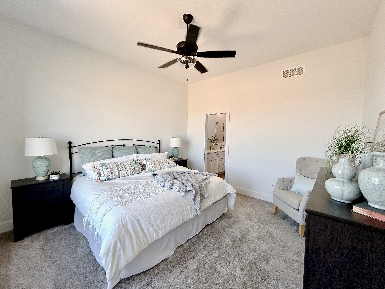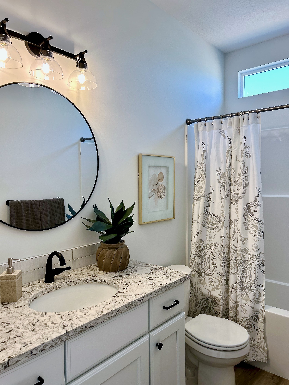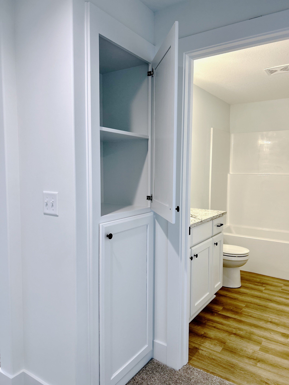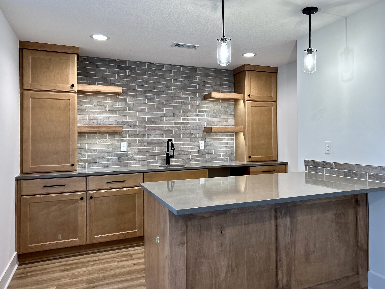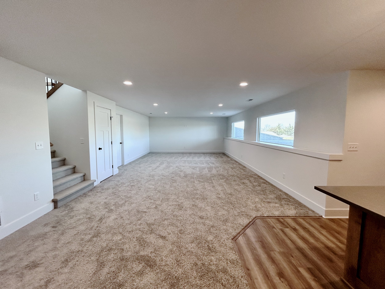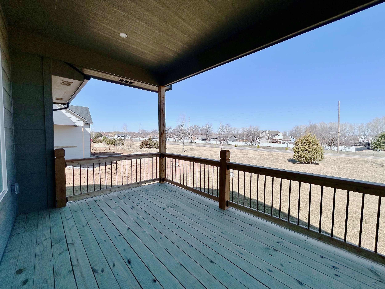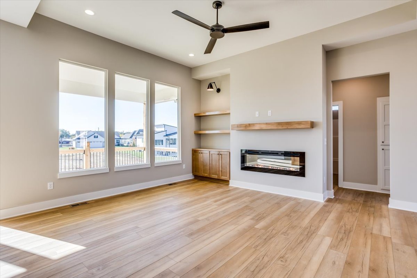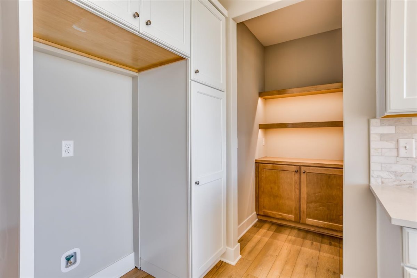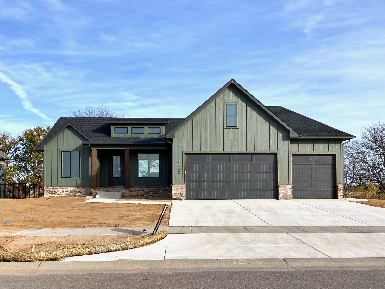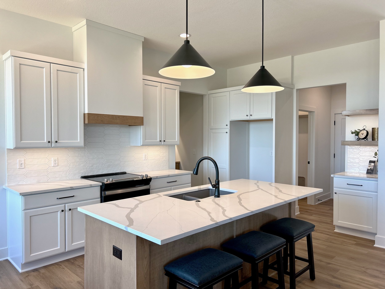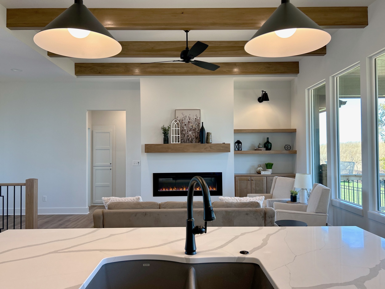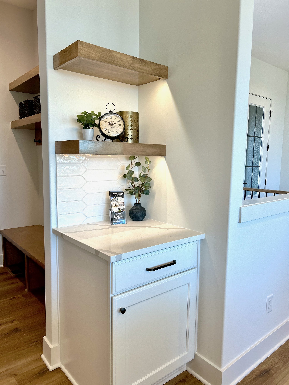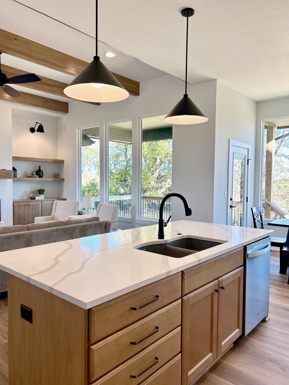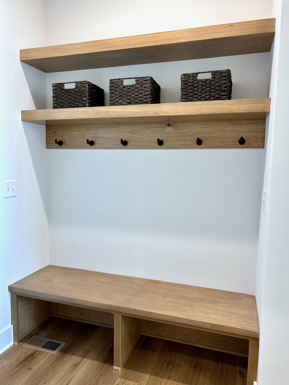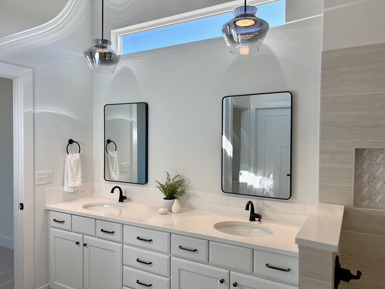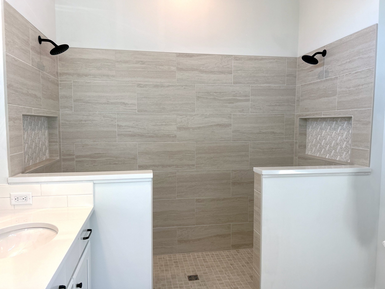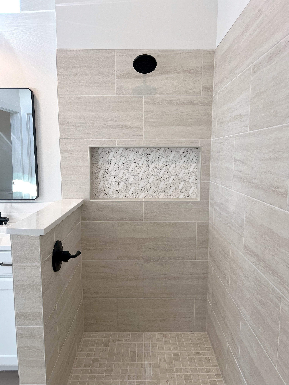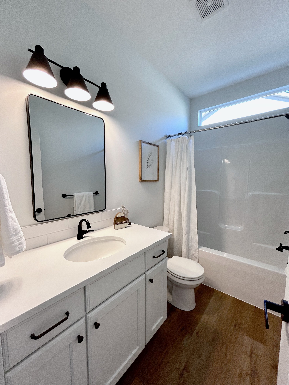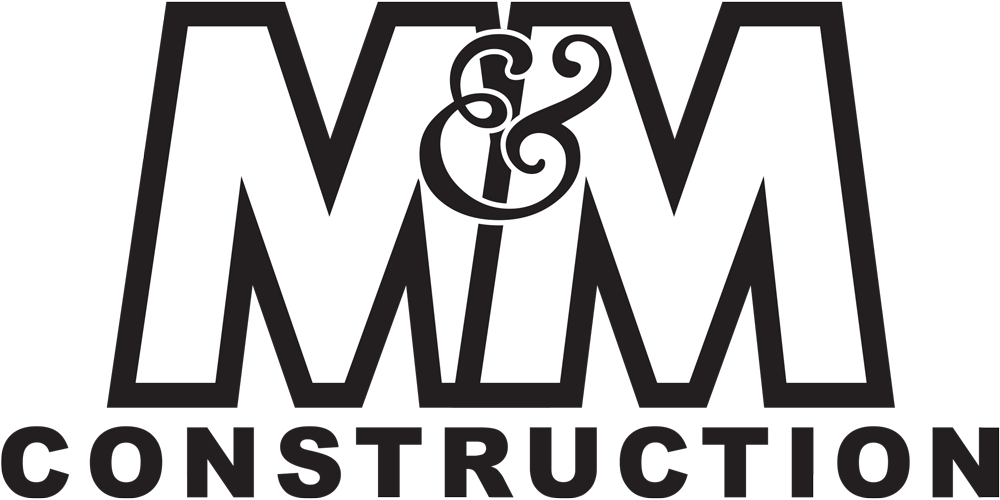
The Oakley
The Oakley
FLOOR PLAN
Introducing the Oakley floor plan! This meticulously designed home offers a perfect blend of layout and luxury. From a spacious pantry to convenient laundry access from the master suite, from a cozy fireplace to optional ceiling beams in the living room, and from a large, double tile shower in the master bath to custom built-in storage spaces throughout, every detail has been carefully considered. Additionally, this 5 bedroom, 3 bathroom home boasts 1546 sqft on the main level, with various basement finish options available to accommodate your budget and preferences, including the possibility of wet bars or any other features you desire!
Please know each of our Oakley homes have unique layout variations and may not match the floor plan exactly as shown on this page.
Contact our community realtors to find out what Oakley homes are available for tours, and check out our Models/Specs webpage to see Oakley homes currently for sale.
*All plans can be modified. See builder for more information.
Floor Plan
Walkthrough
Check out the walkthrough video of an Oakley home under construction to get a better feel for the layout of this home.
Oakley Tour - UNDER CONSTRUCTION


