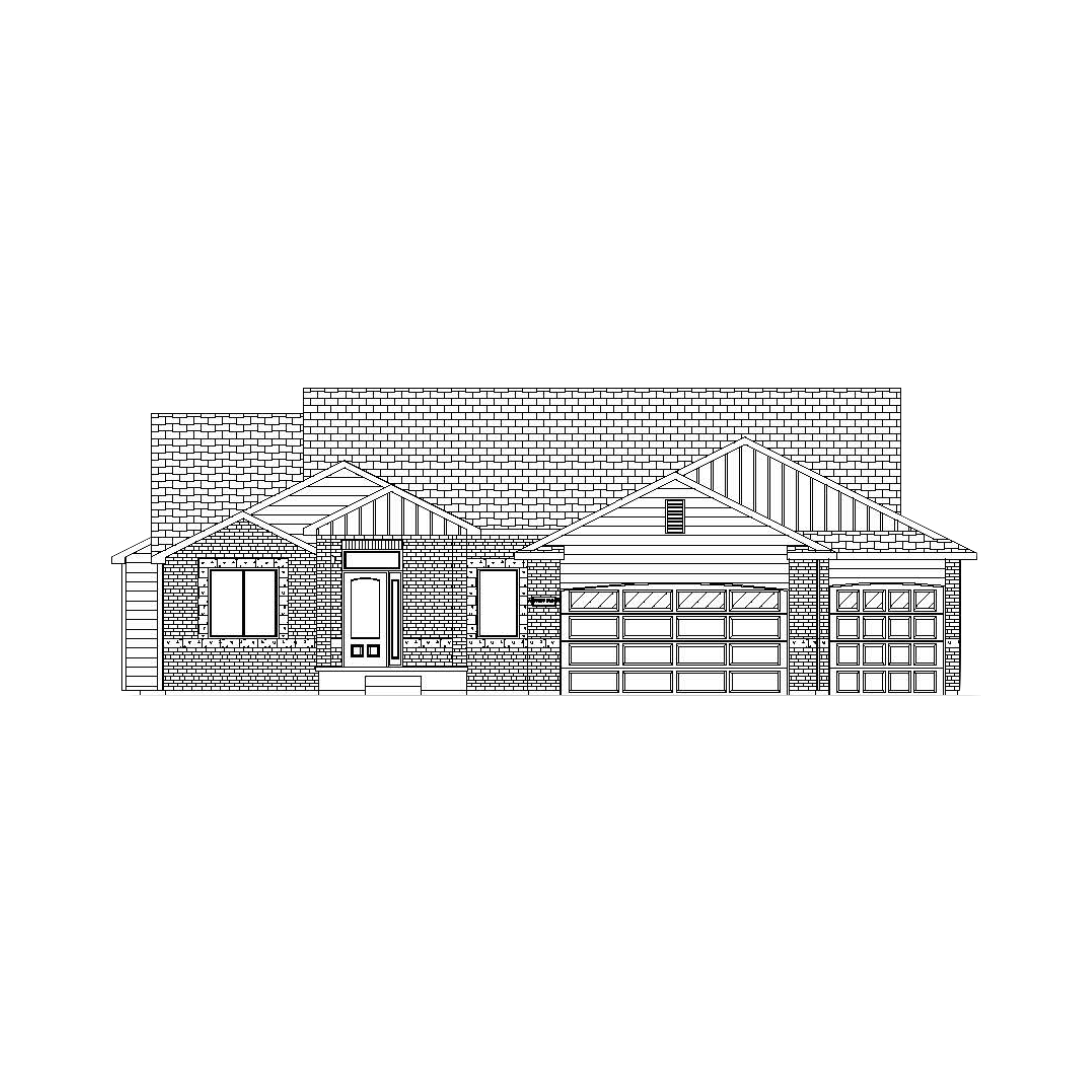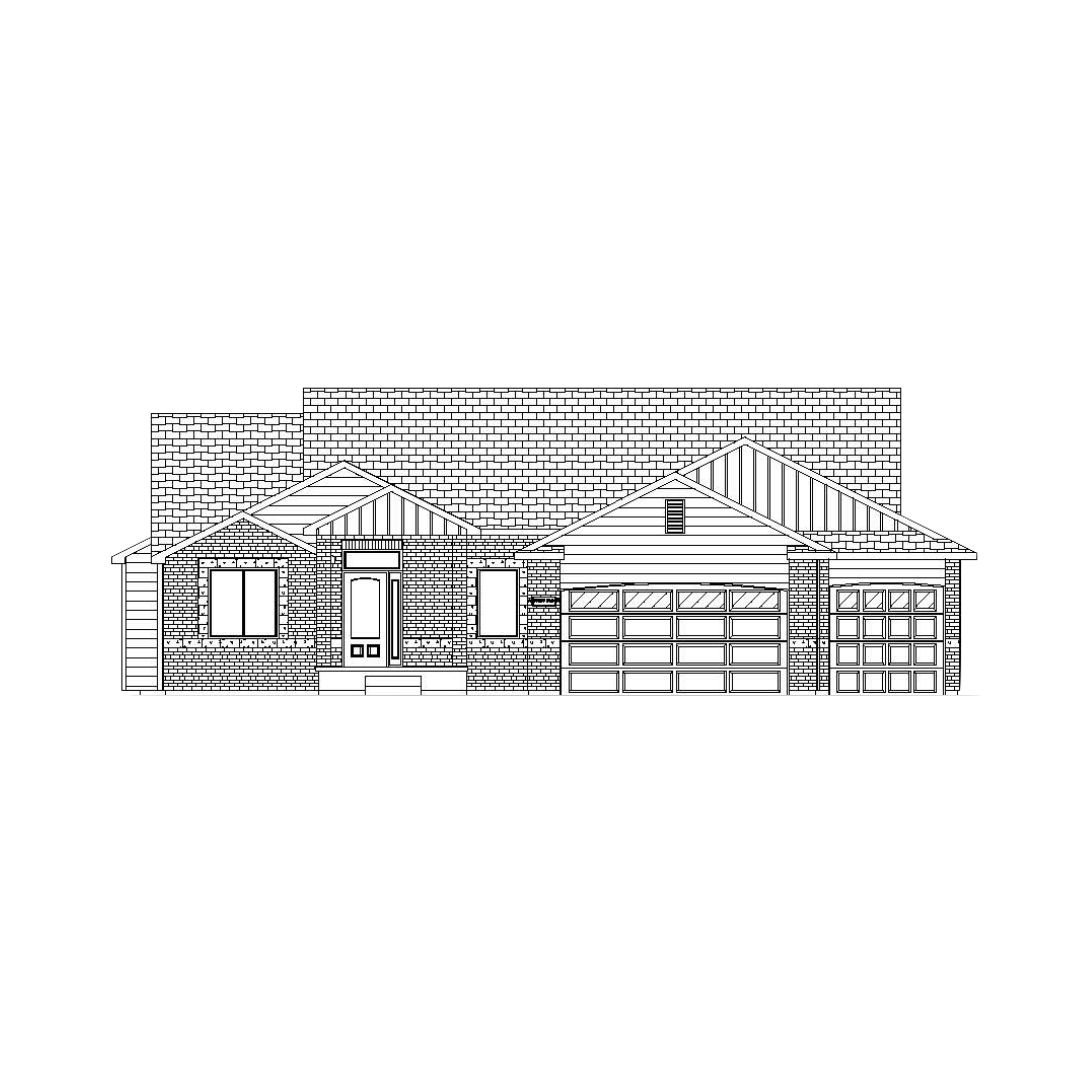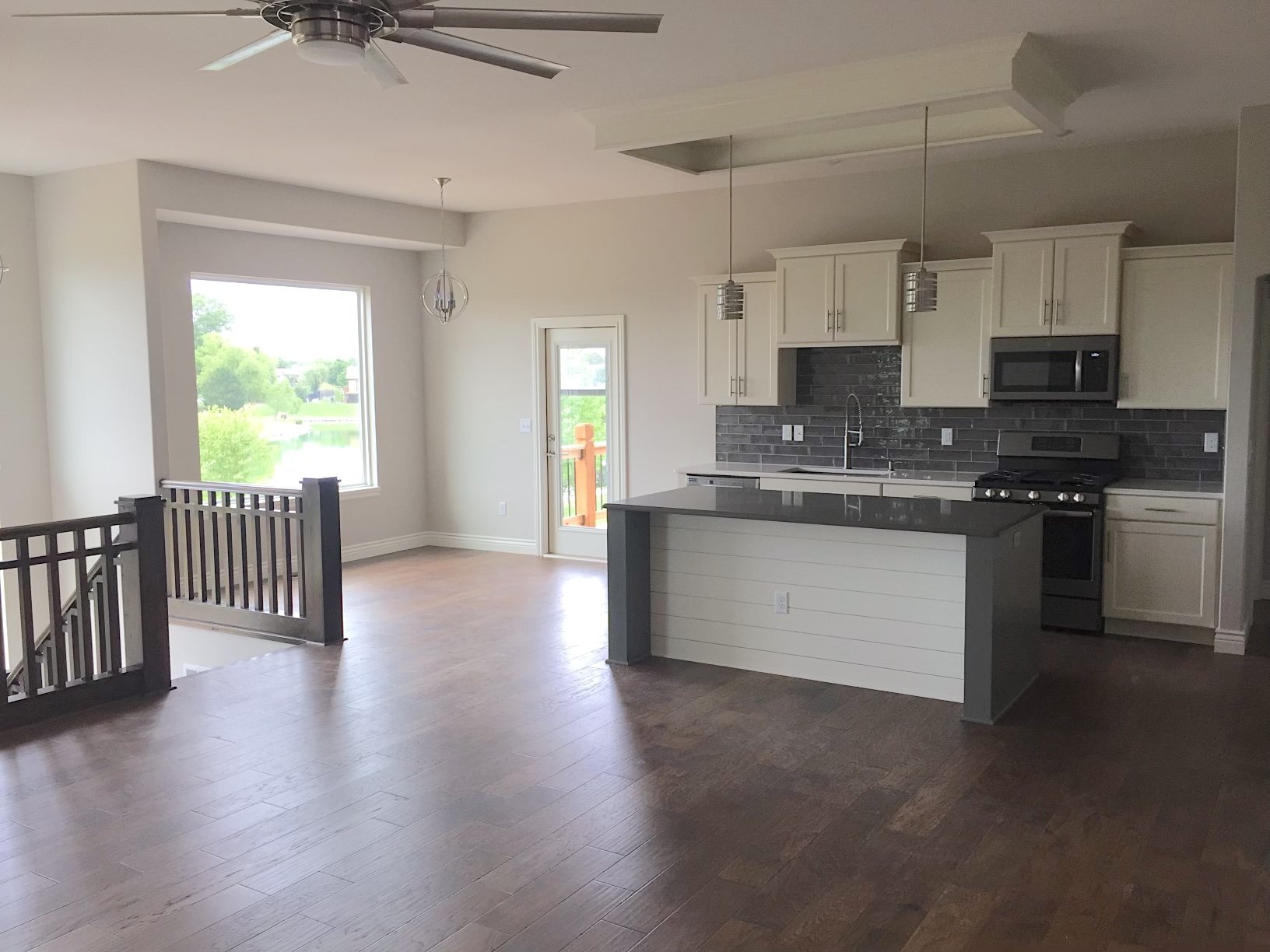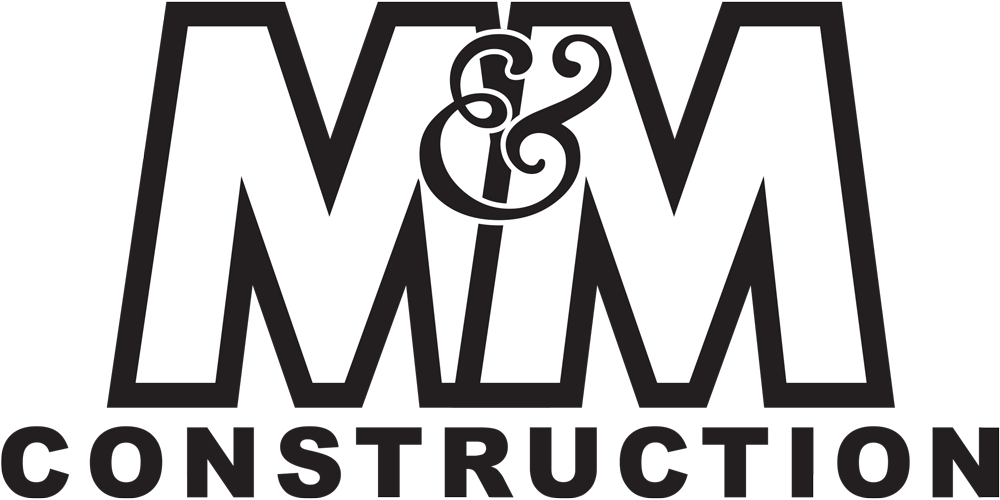
The Nelson
The Nelson
FLOOR PLAN
Step onto your private deck directly from the master suite in this mid-level walk-out plan perfect for view-out properties. The Nelson includes 3 bedrooms and 2 bath on the main level with 1502 sqft living space, along with direct master suite access to laundry. The basement has 1 bedroom and 1 bath.
*All plans can be modified. See builder for more information.







