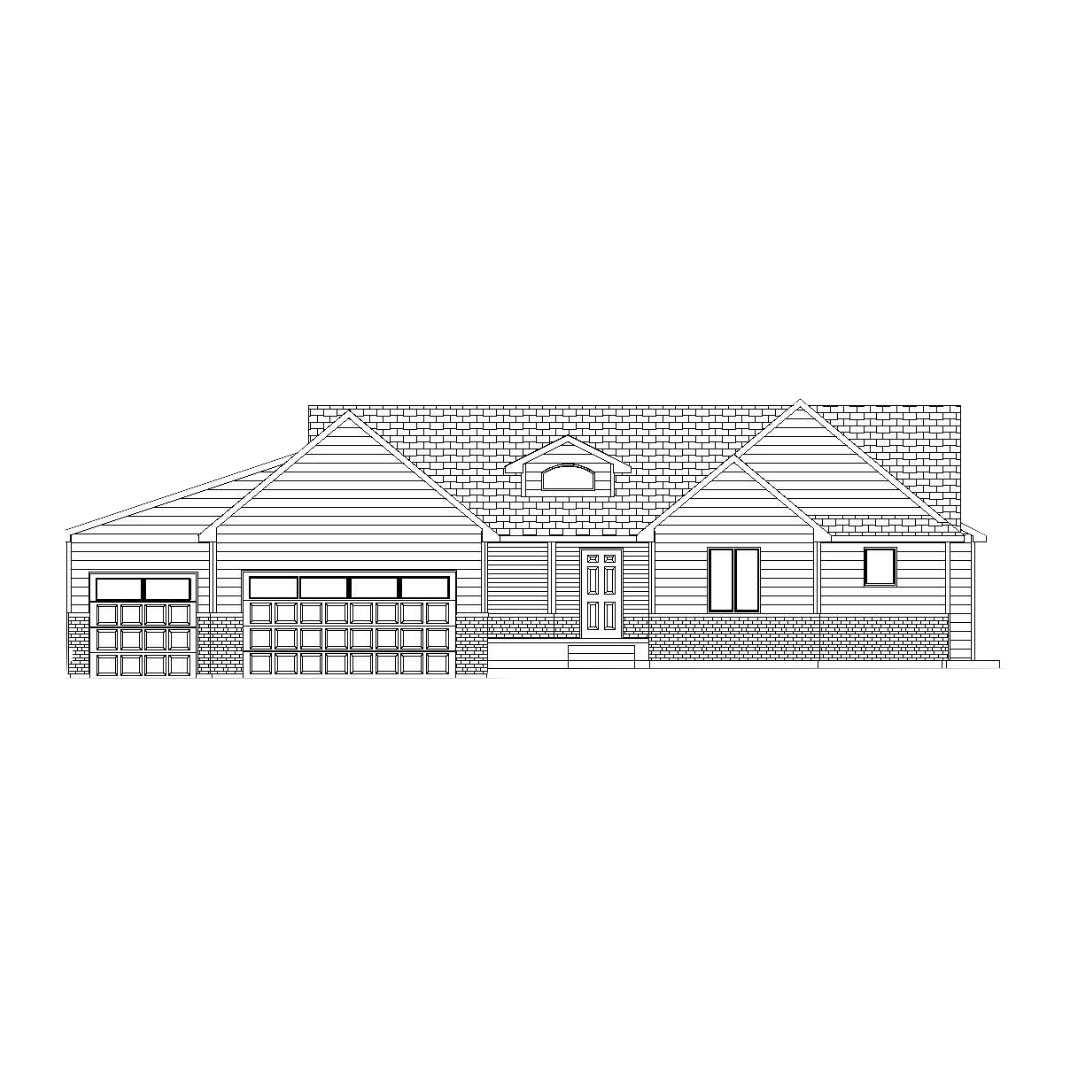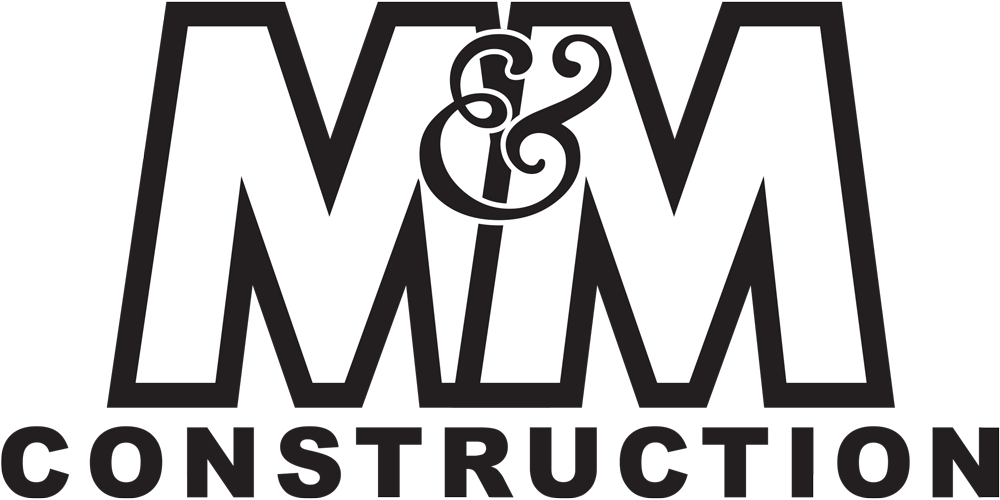
The Jacob
The Jacob
FLOOR PLAN
Enjoy a flex room, similar to the the Simpson and JoJo plans, but with a different master suite configuration. This plan boasts 1646 sqft living space on the main level with 2 bedrooms upstairs and 2 downstairs, 2 bathrooms upstairs and 1 downstairs, and easy laundry access to both upstairs bedrooms. The master bathroom includes both a shower and tub in addition to the separate water closet.
*All plans can be modified. See builder for more information.


