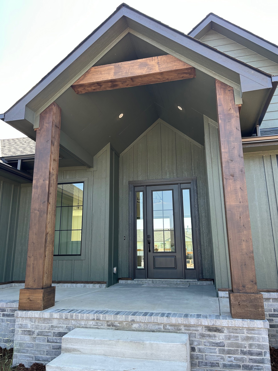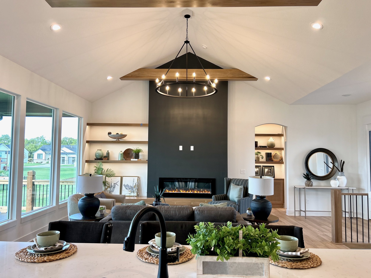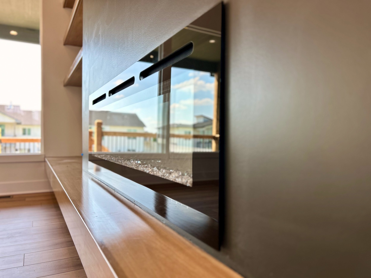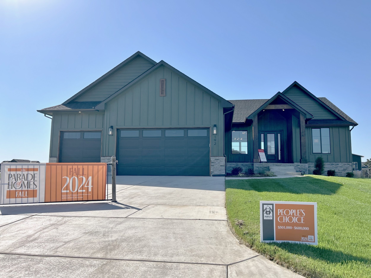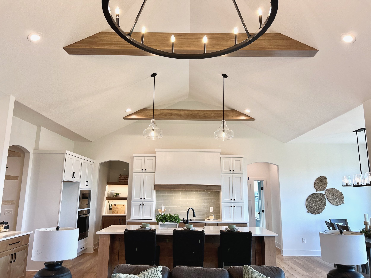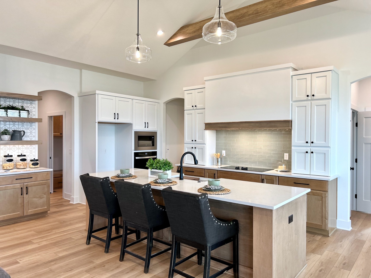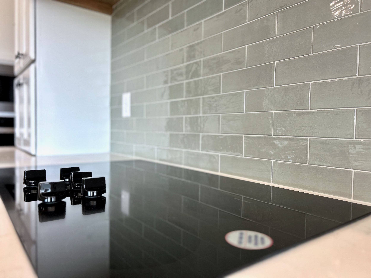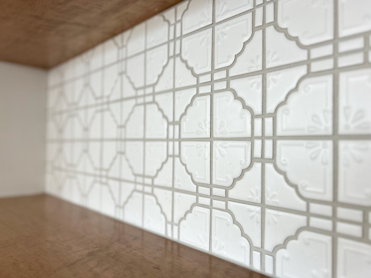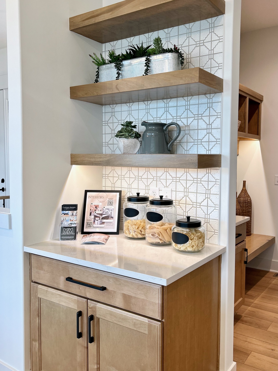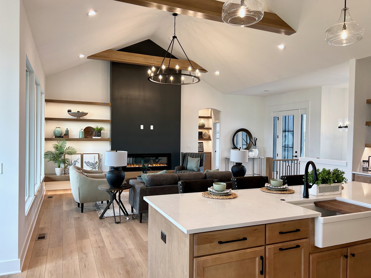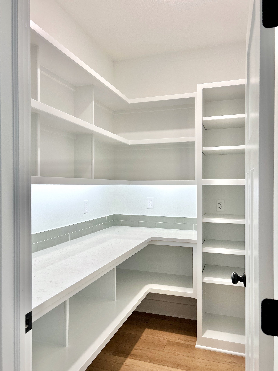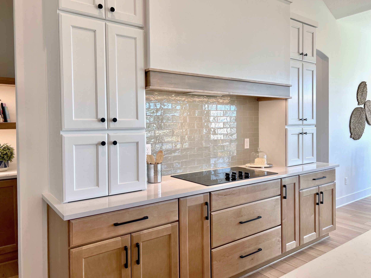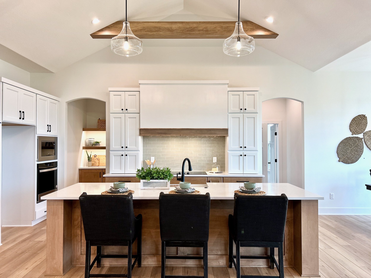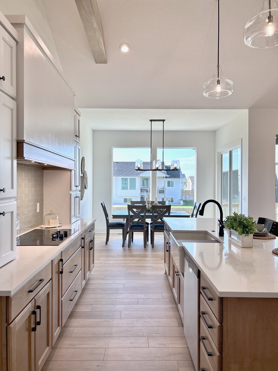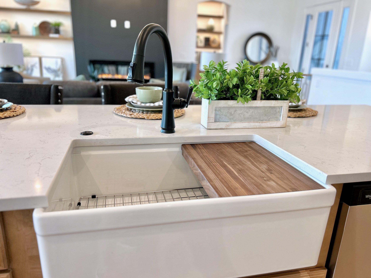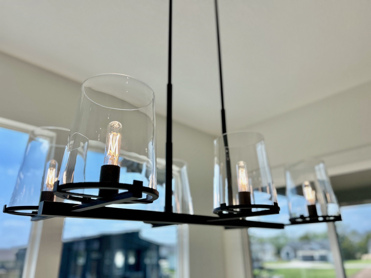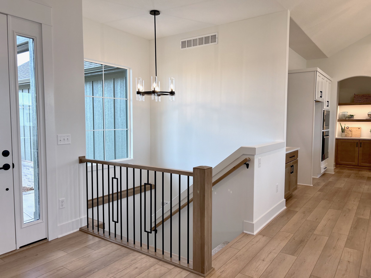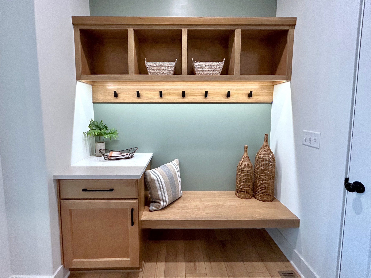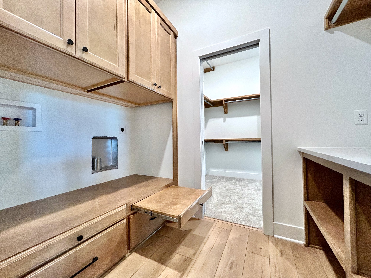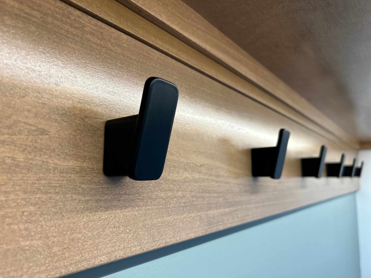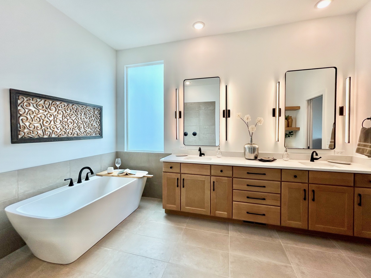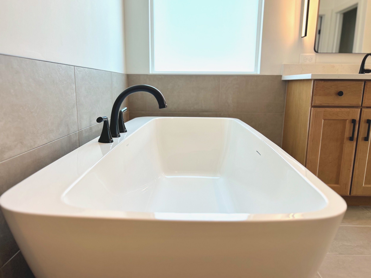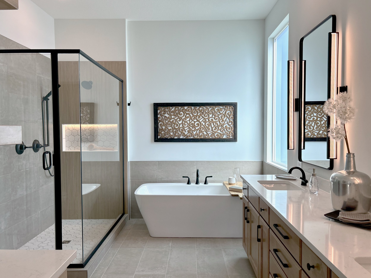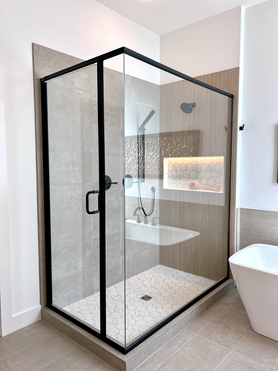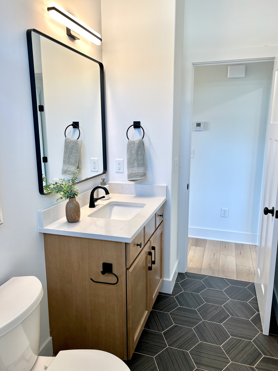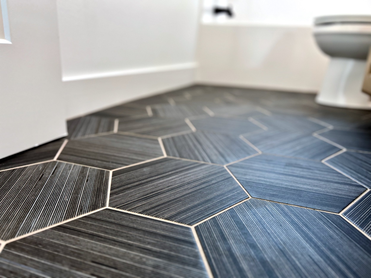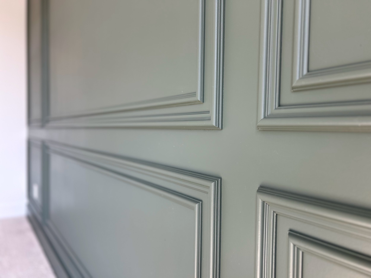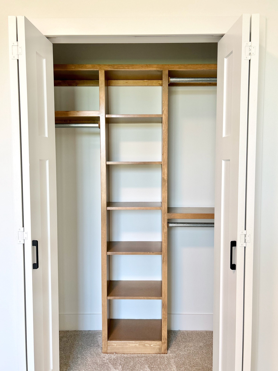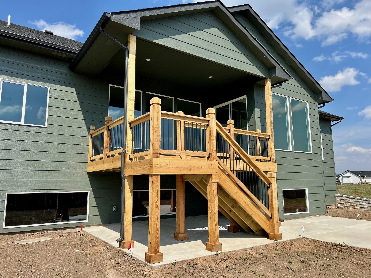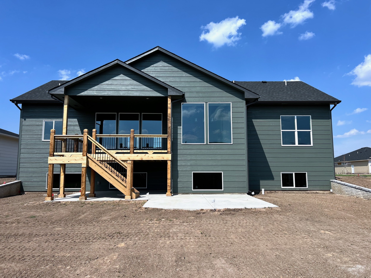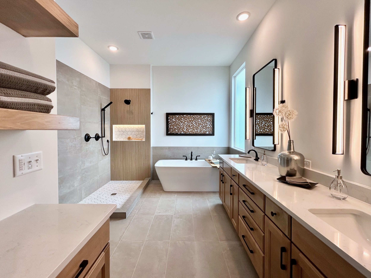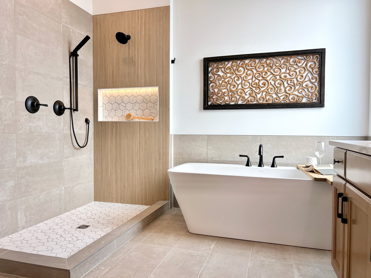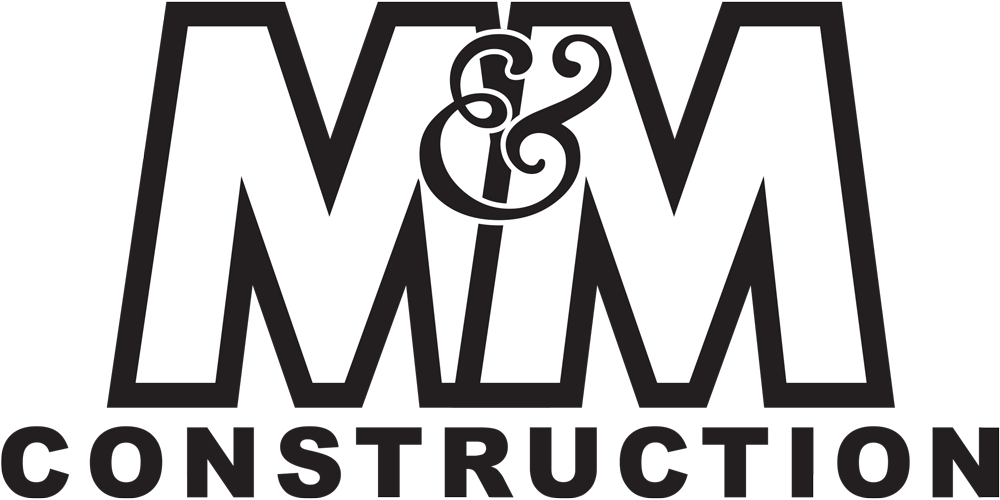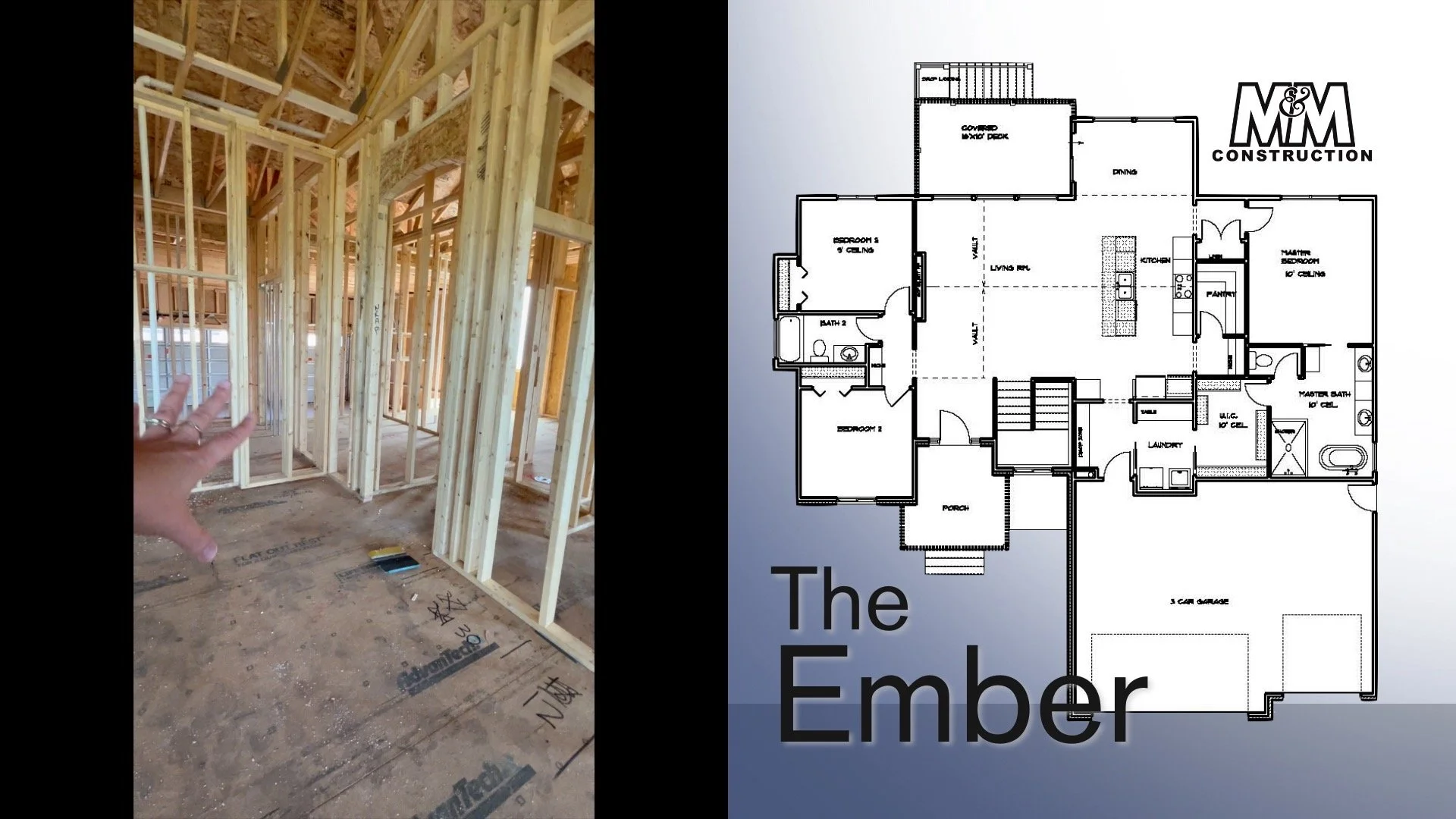
The Ember
The Ember
FLOOR PLAN
The Ember floor plan debuted as a showstopper in the Fall 2024 Parade of Homes, winning the People’s Choice Award in its price range category! This 5 bedroom, 3 bathroom home has 1833 sqft on the main level and more than 1200 sqft in the finished basement.
A large open living room seamlessly flows into the kitchen and dining, where a large island makes both cooking and entertaining easy, and the abundance of cabinet storage and pantry space ensure a clutter-free kitchen. The master suite and bath has been carefully designed to create a space that’s as practical as it is luxurious. In addition to a freestanding tub, you’ll find a tile shower, double vanity, water closet and master closet with direct access to the laundry room.
Contact our community realtors for more info on the Ember and to see if we have any Ember homes available for tours.
*All plans can be modified. See builder for more information.
Ember Floor Plan Hightlights
Ember Model Construction Tour


