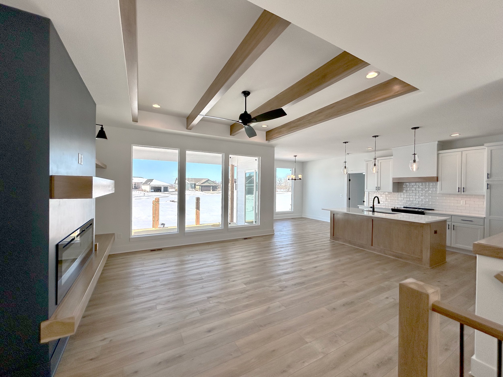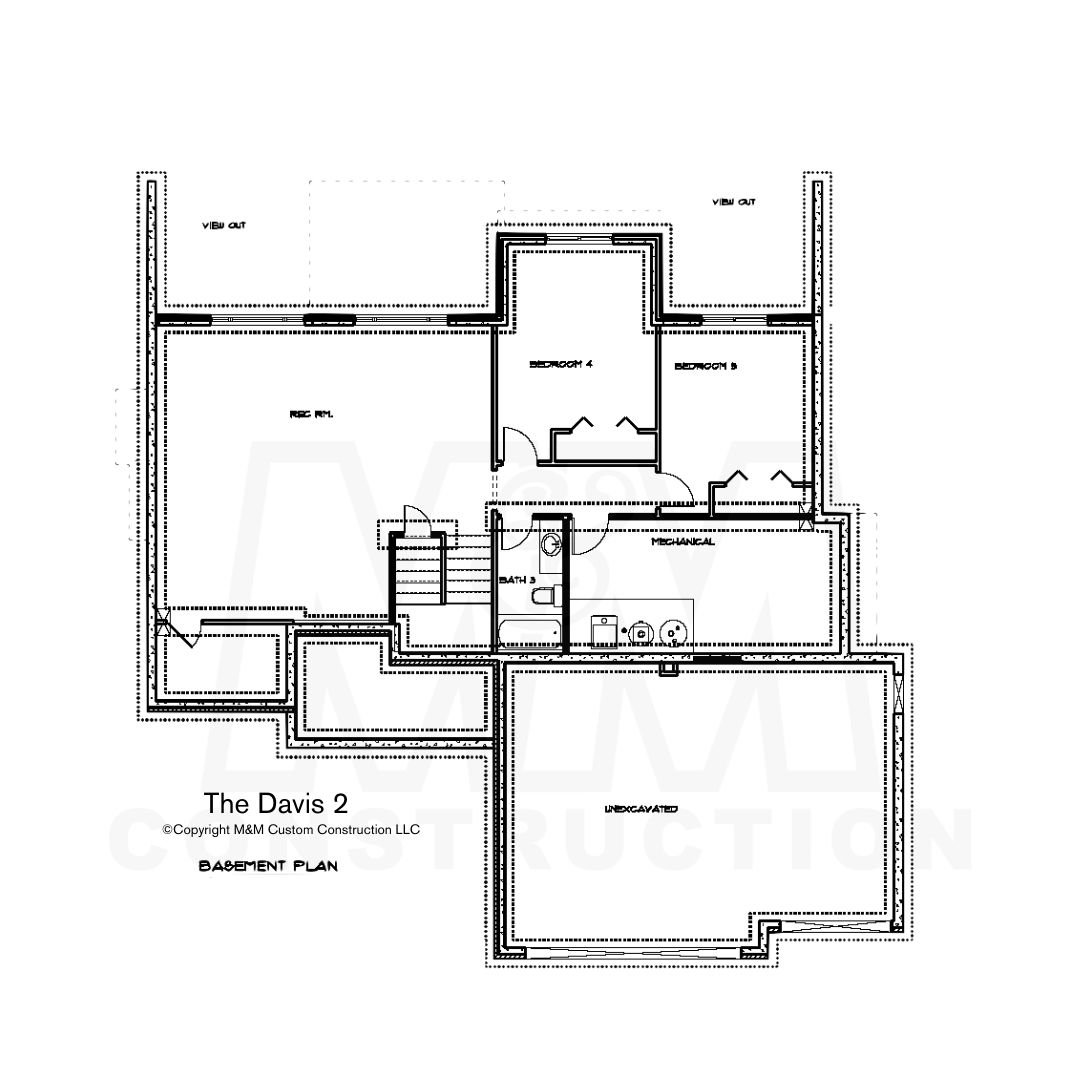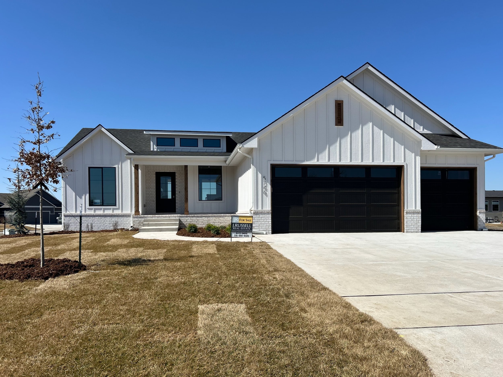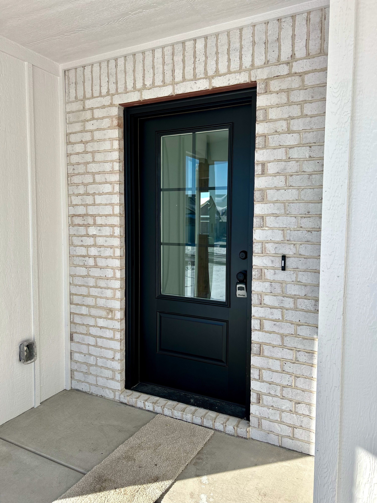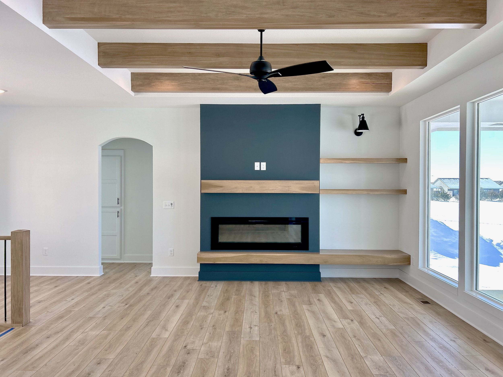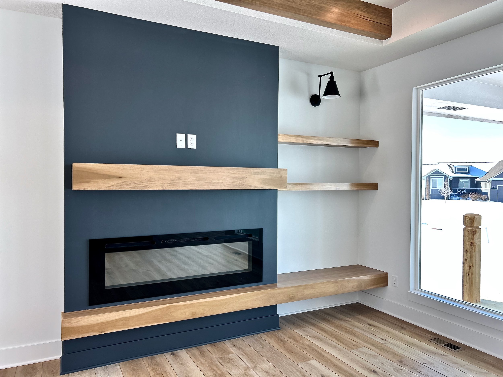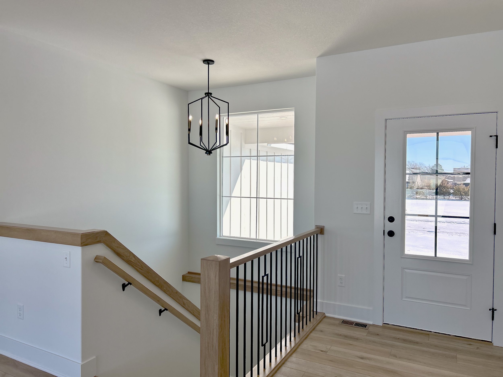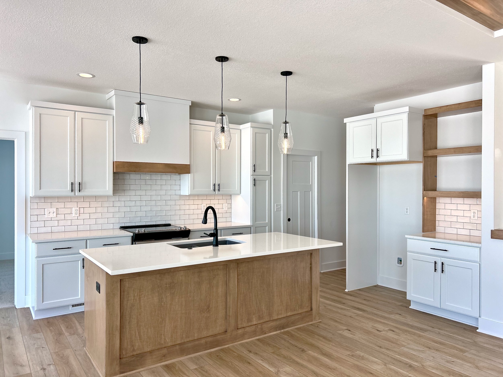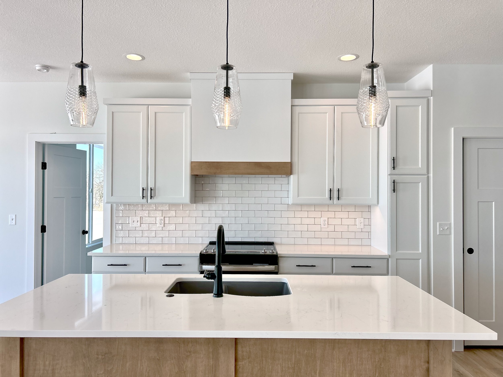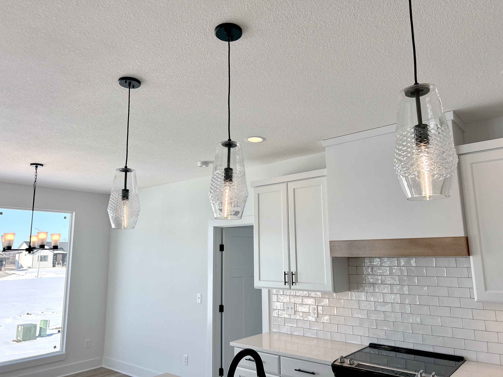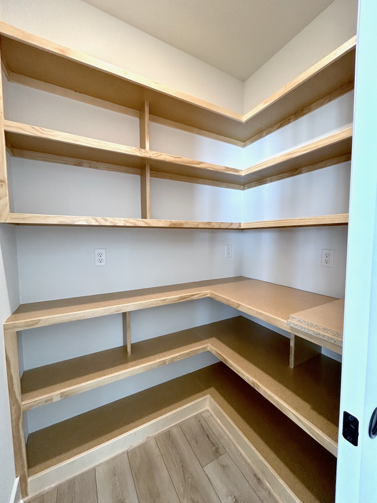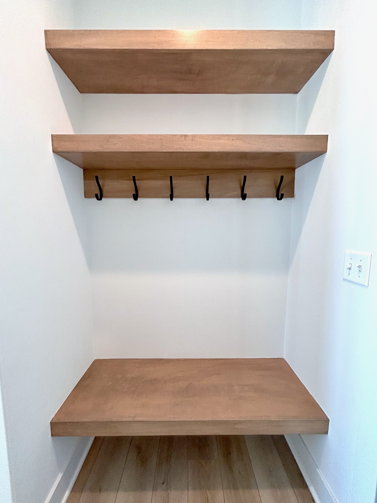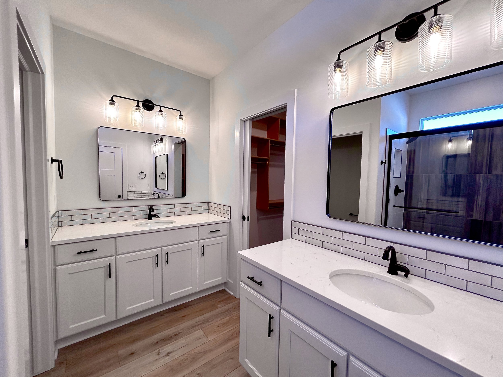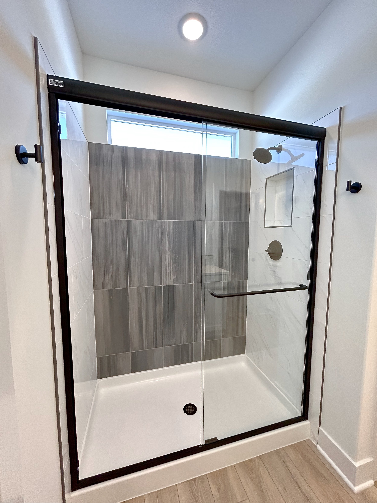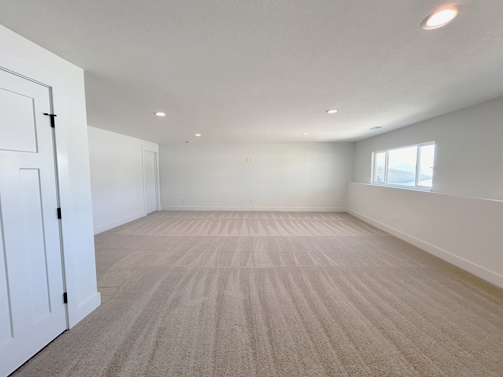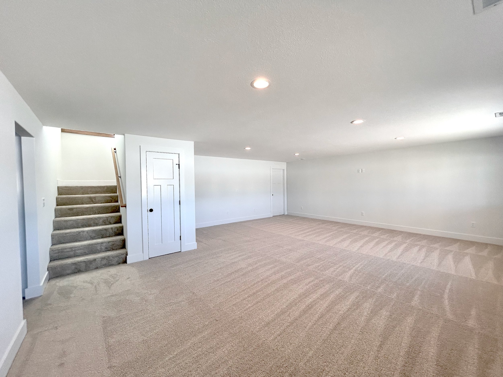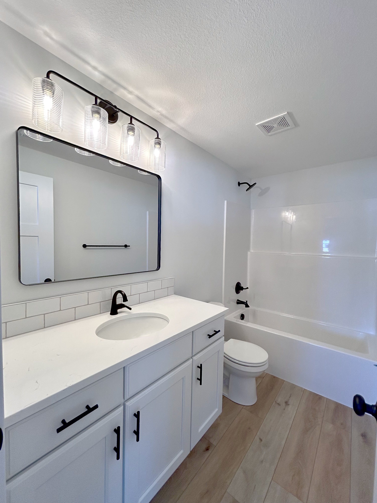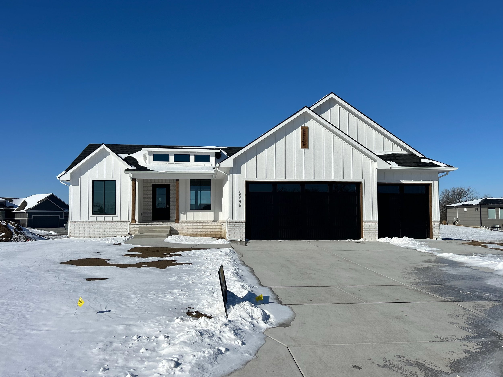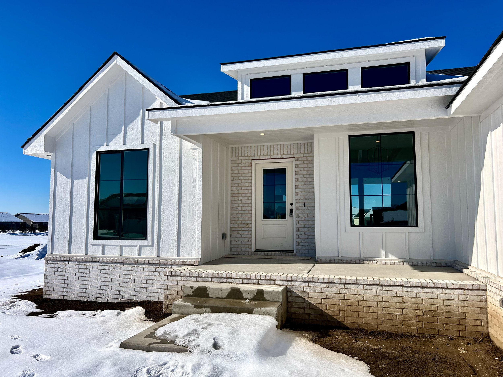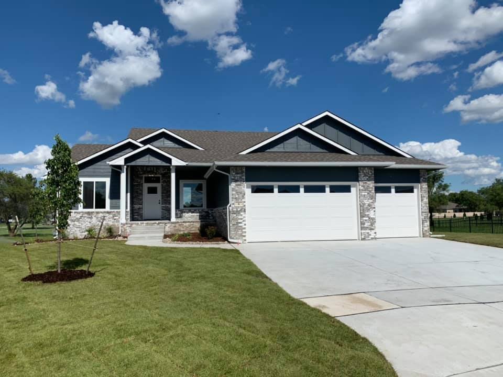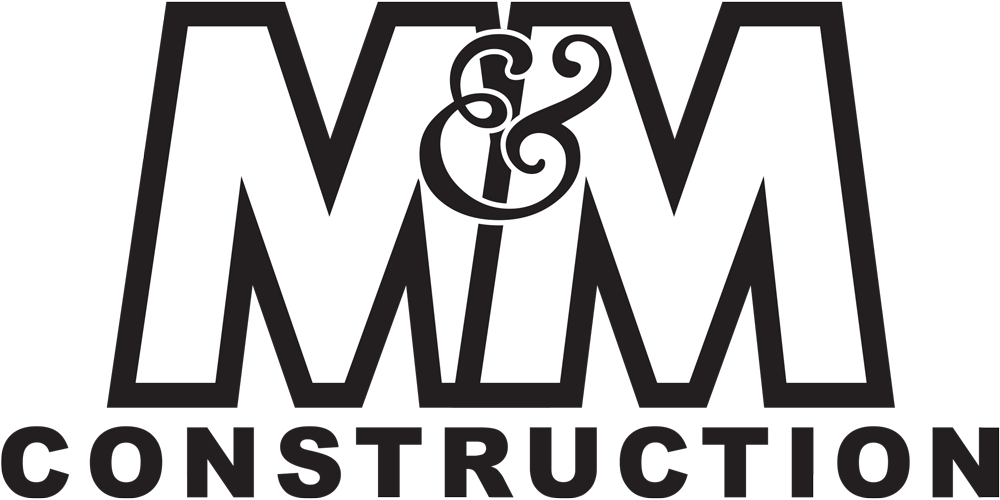
The Davis 2
The Davis 2
FLOOR PLAN
Our Davis floor plan has been recently updated including changes to the front elevation, living and dining rooms, and master bath. See our walkthrough video below to get a feel for the updated layout.
This home is the perfect answer for affordable luxury with 1458 sqft living space on the main level, 5 bedrooms and 3 bathrooms (when basement is finished), an electric fireplace, a separate laundry room, walk-in pantry, and a master bathroom complete with a separate toilet room, large tile shower, large walk-in closet, and separate vanities.
Visit our Models/Specs page to see what models or spec homes are available for tours or are currently for sale. If you like this plan, you may also like the Oakley, Renee, Magnus 2 or Brandon plans.
*All plans can be modified. See builder for more information.
Floor Plan
Walkthrough
Check out this walkthrough video from one of our Davis homes to get a better feel for the layout and features of this home.
Floor Plan Walkthrough: The Davis
