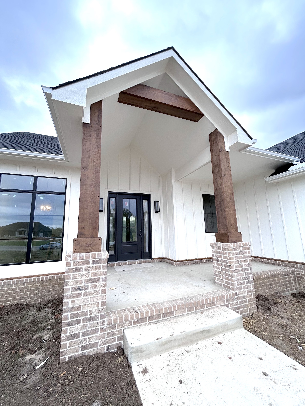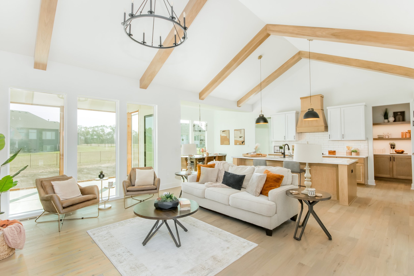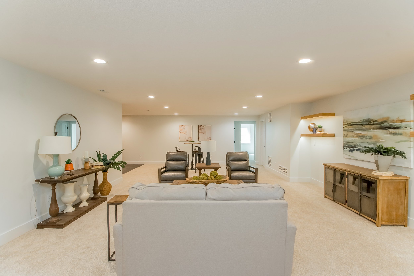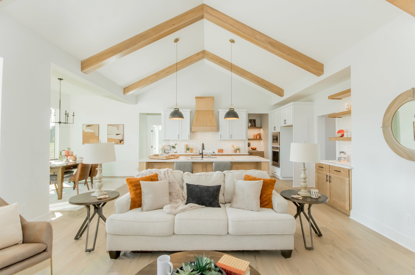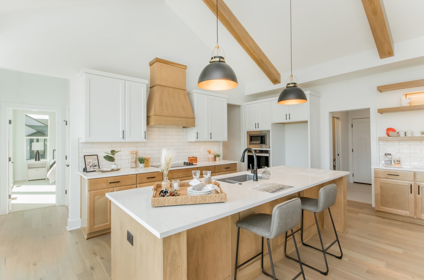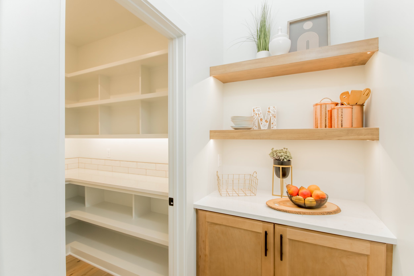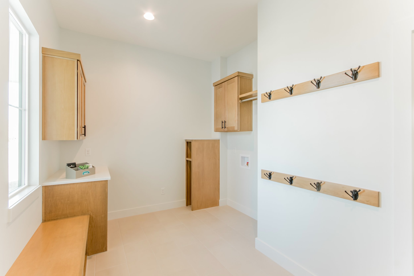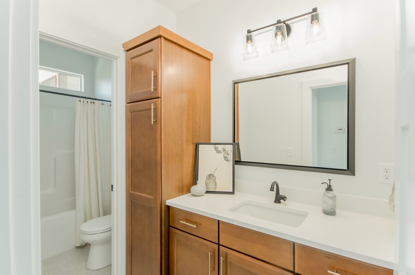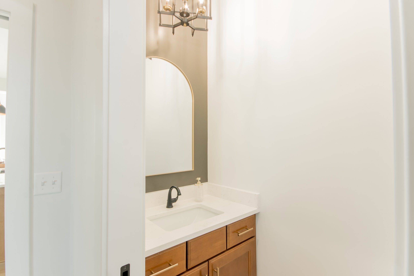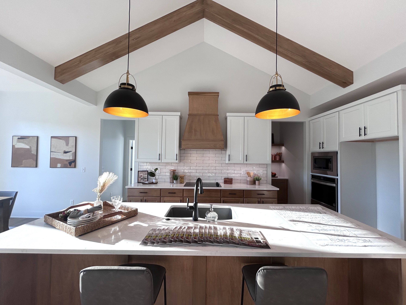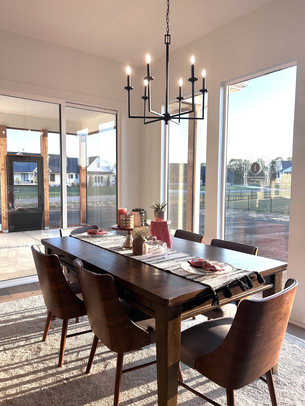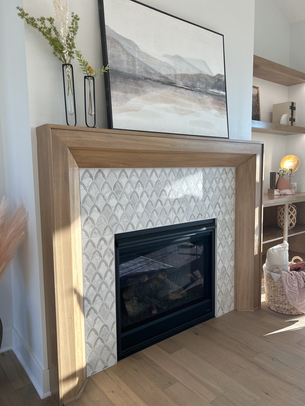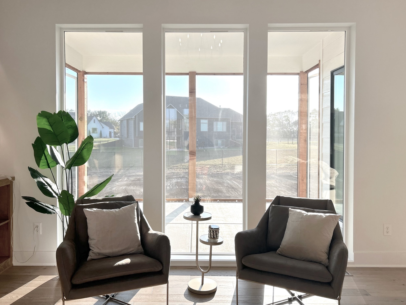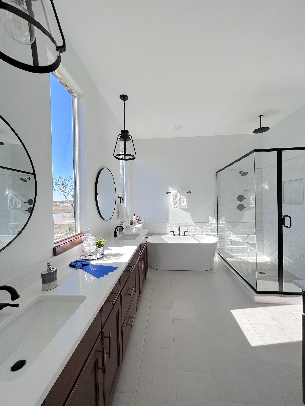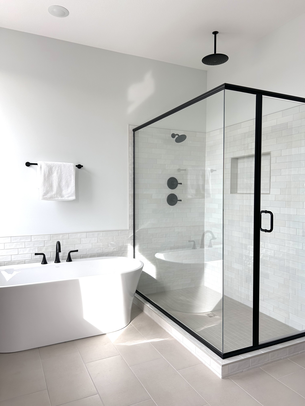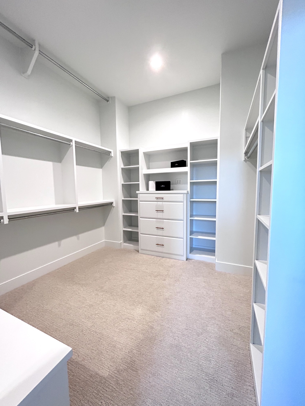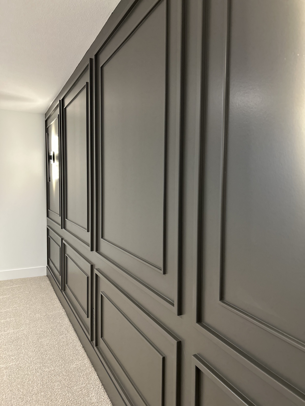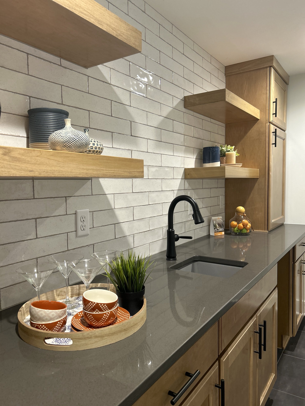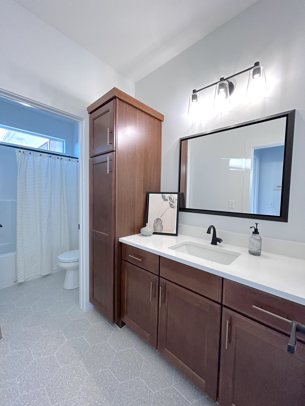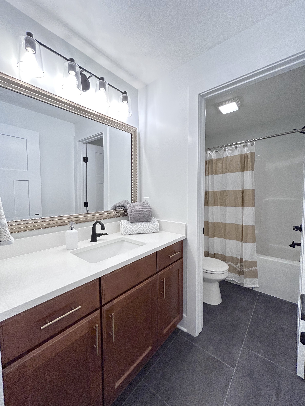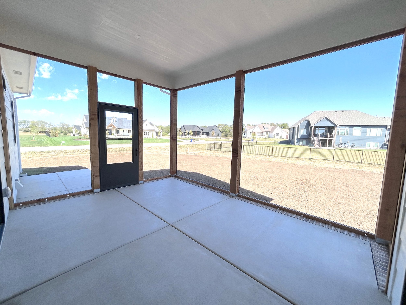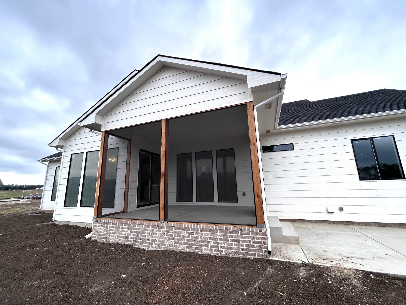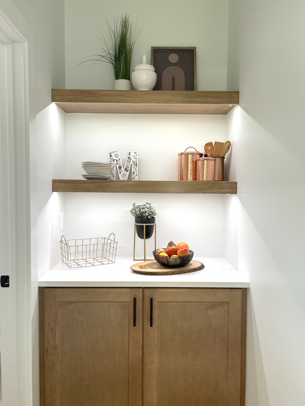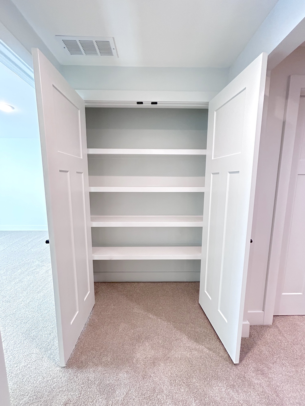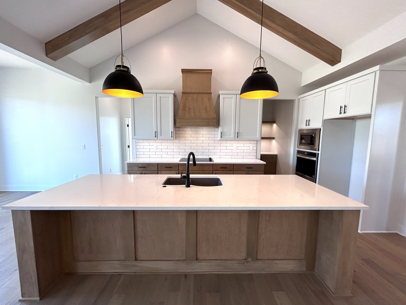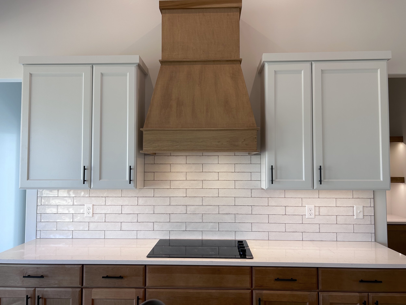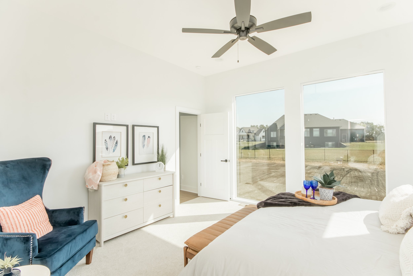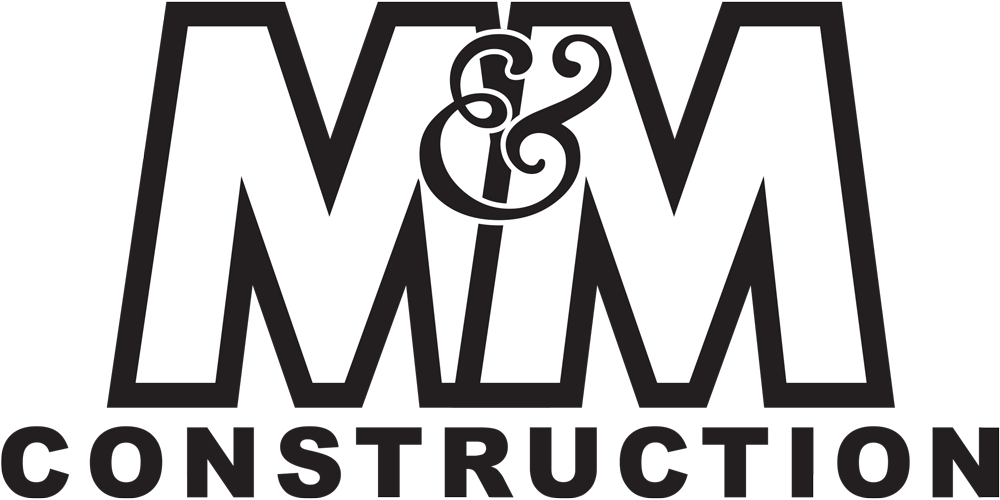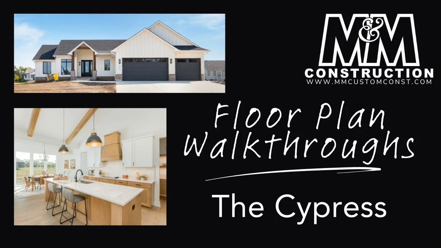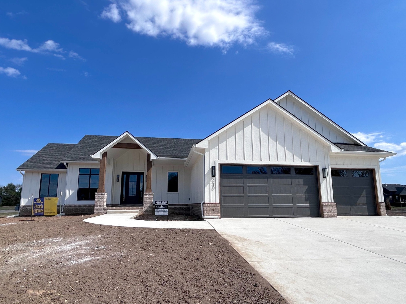
The Cypress
The Cypress
FLOOR PLAN
This plan features 3 bedrooms upstairs and 2 downstairs, 2.5 bathrooms upstairs and a full bathroom downstairs, 3 car garage, and 2058 sqft living space on the main floor alone (1510 sqft in basement).
Walking through this home, you’ll notice the extra space in the laundry/drop-off area, vaulted ceilings all the way through the living and kitchen, and a half bath conveniently located just inside the garage door. The Cypress is one of our largest floor plans, and the space makes all the difference in areas that often seem tight. Other features include an extra-wide staircase, large island (perfect for entertaining), and patio that can easily be screened in. The Fall 2023 Parade of Homes named a Master Suite & Bath category award for the Cypress with its shower, freestanding tub, double vanity, water closet, and master closet, which is large enough to provide multiple options for clothing storage and organization, including a bench and built-in dresser.
*All plans can be modified. See builder for more information.
Floor Plan
Walkthrough
Check out the walkthrough video of our Cypress model to get a better feel for the layout and features of this home.
Floor Plan Walkthrough: The Cypress
