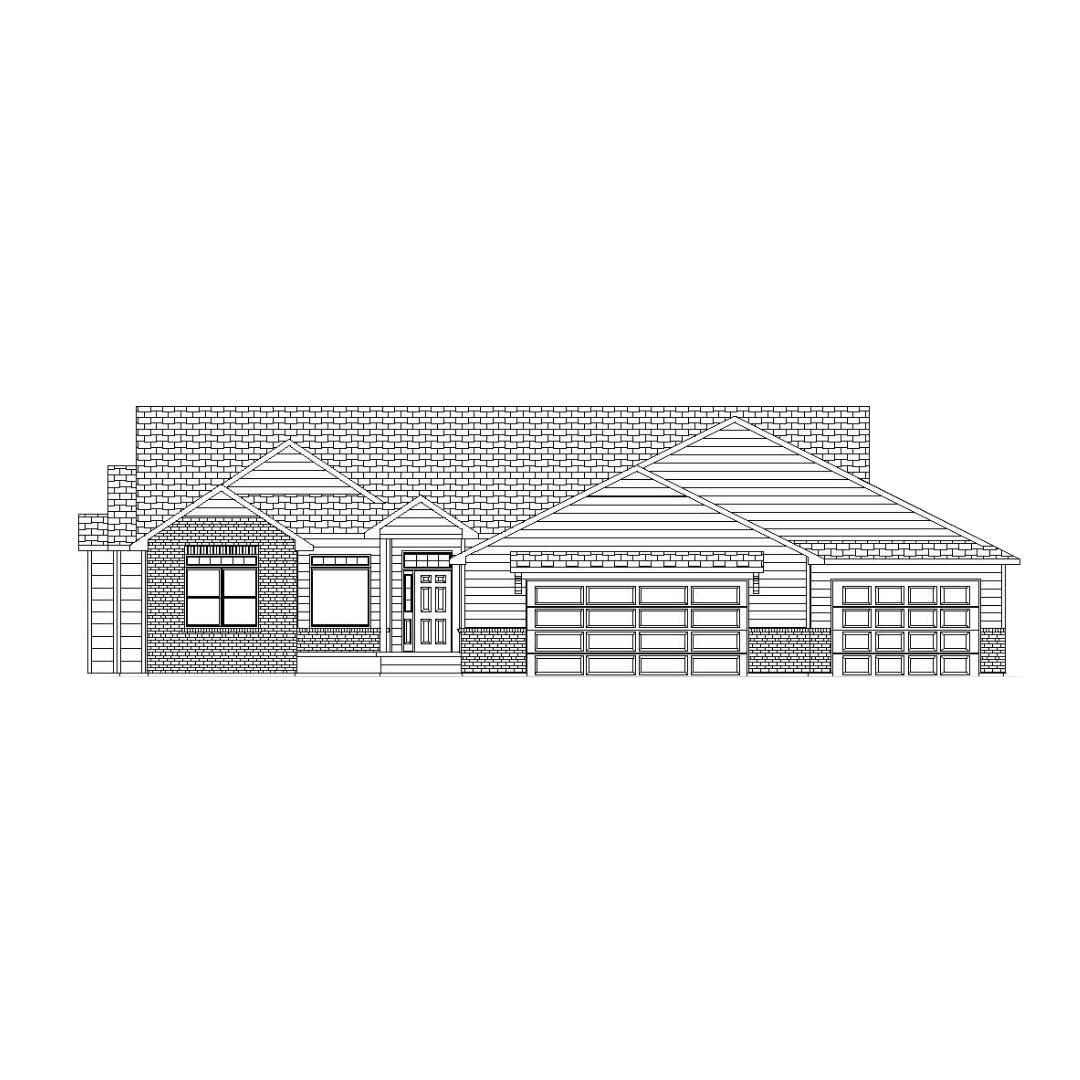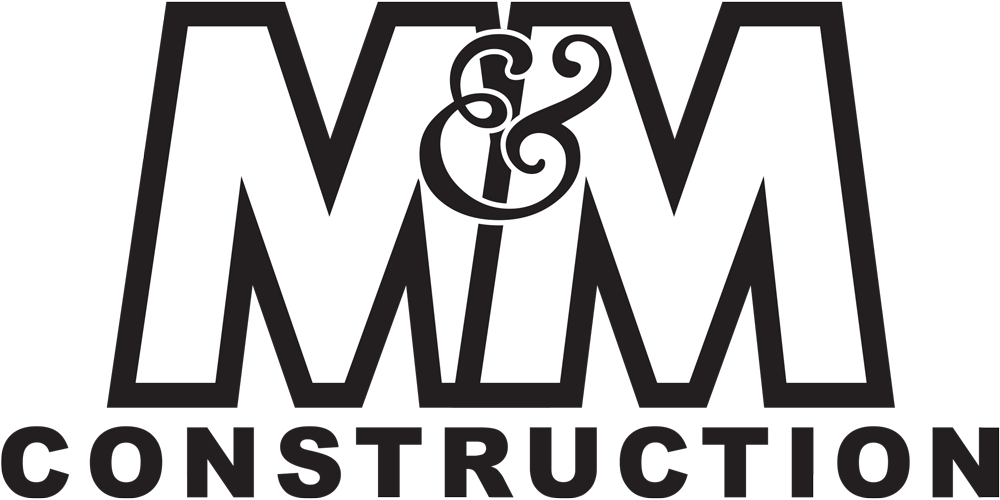
The Cindy
The Cindy
FLOOR PLAN
The Cindy is one of our only standard plans with 4 bedrooms on the main level with 1882 sqft living space. There are 2 baths upstairs and 1 downstairs along with 2 additional bedrooms downstairs. Enjoy direct access to laundry from the master suite as well as an extra wide garage for storage (or just ease of fitting larger vehicles). The master bathroom has both a tub and shower along with the separate water closet.
Don’t need the 4th bedroom upstairs? You may be interested in the Marlee plan which has a similar kitchen/master suite layout. Also know that we can add garage space to any plan.
*All plans can be modified. See builder for more information.


