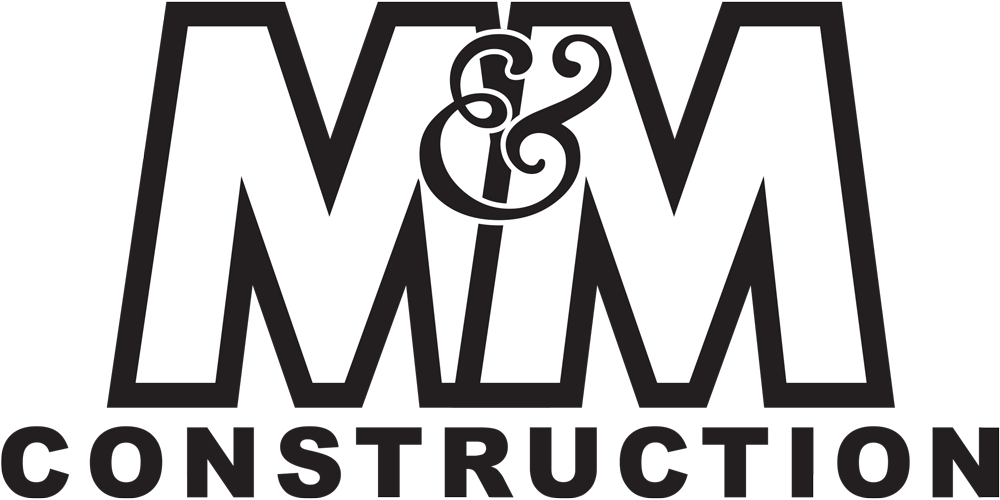
The Brooks
The Brooks
FLOOR PLAN
Introducing the Brooks floor plan! Spanning 1,771 square feet on the main level, this 5-bedroom, 3-bathroom home boasts an innovative layout that maximizes convenience and flow. The stairwell is strategically placed near the garage entry, laundry room, kitchen, and drop zone, creating seamless transitions between high-traffic areas. The primary suite offers a true retreat, featuring a double, walk-in tile shower, freestanding tub, and direct laundry access. A fireplace and raised ceiling in the living room enhance the home’s inviting atmosphere, and wet bar options in the basement are perfect for entertaining, whether you’re hosting guests or enjoying a relaxing night in.
Our first Brooks model home arrives this Fall! Watch our social media pages for construction updates.
Contact our community realtors for more info on the Brooks floor plan.
*All plans can be modified. See builder for more information.


