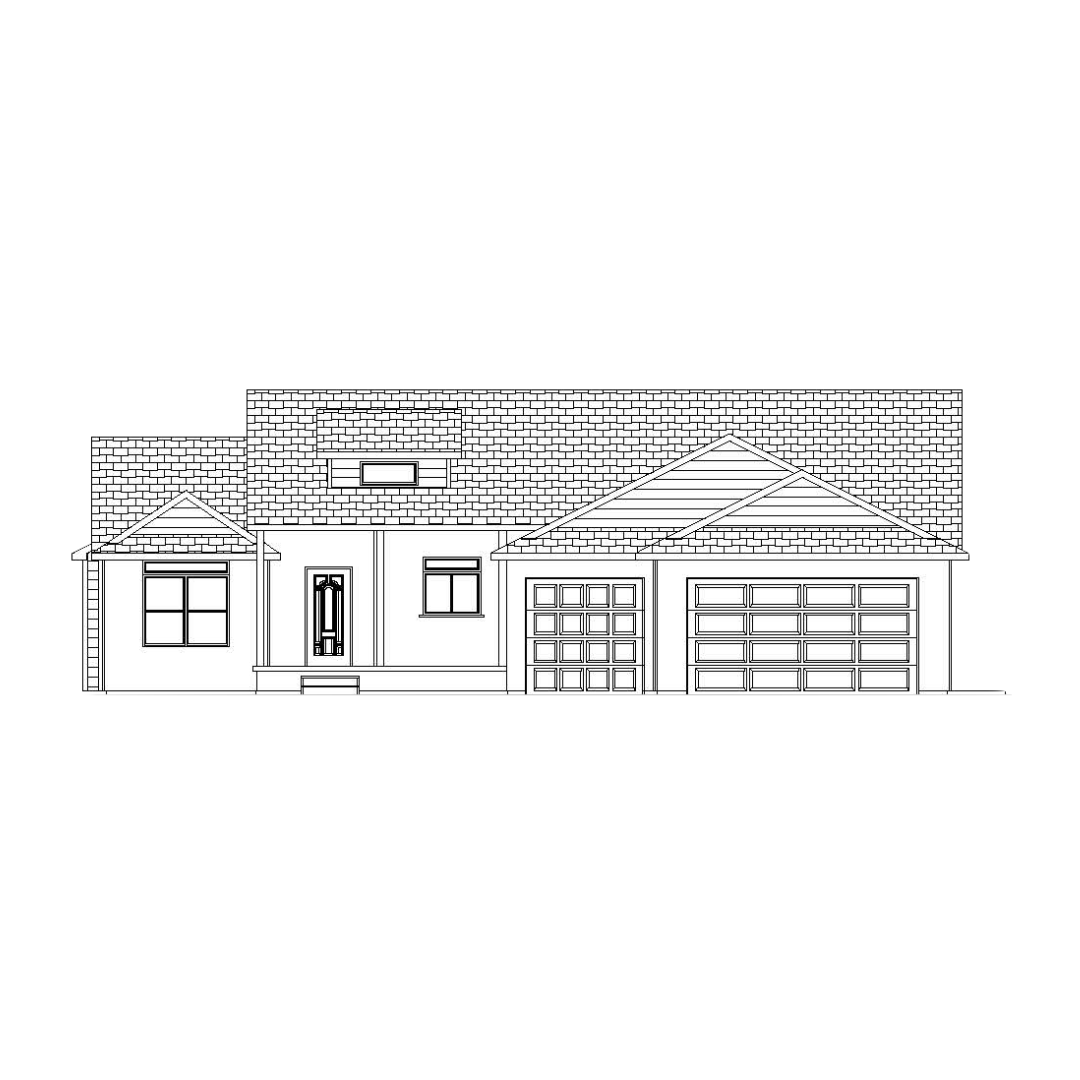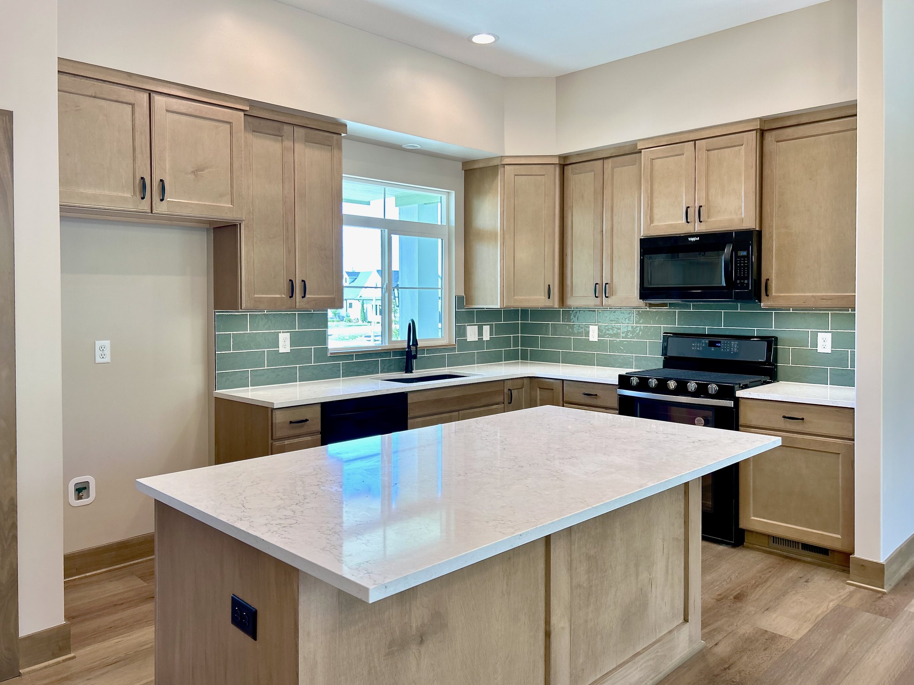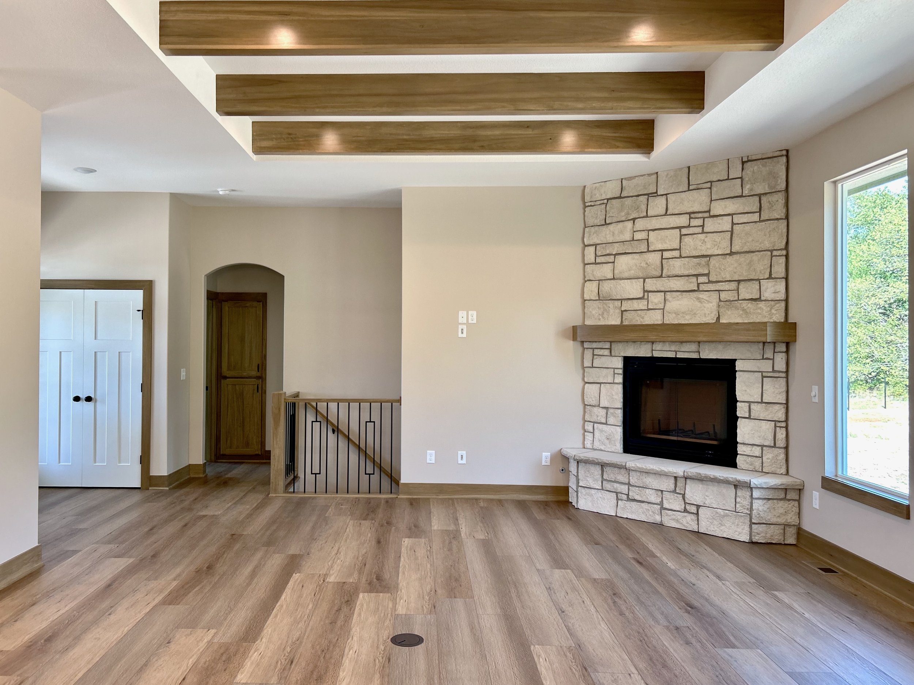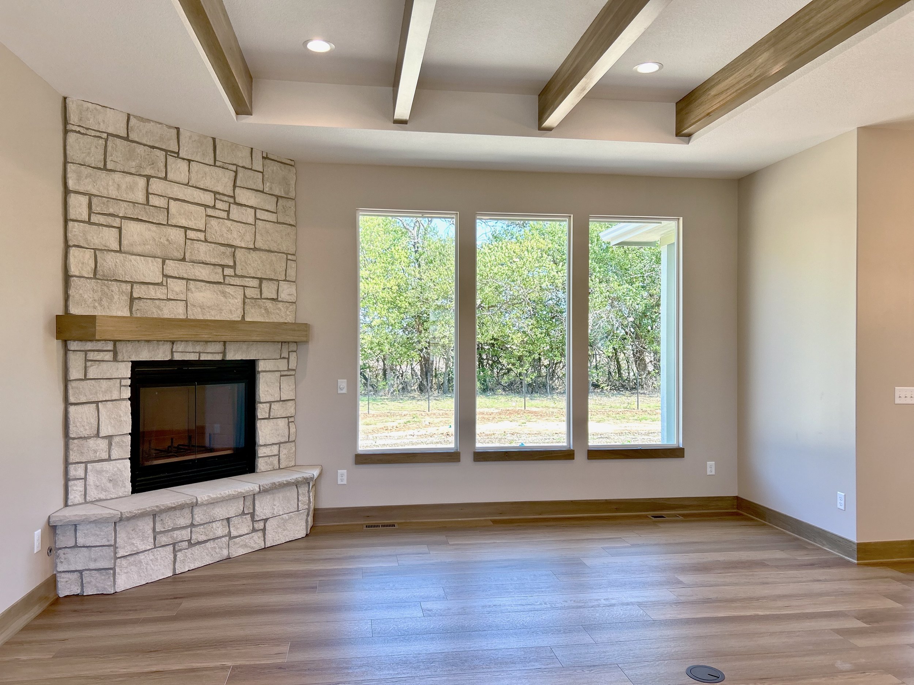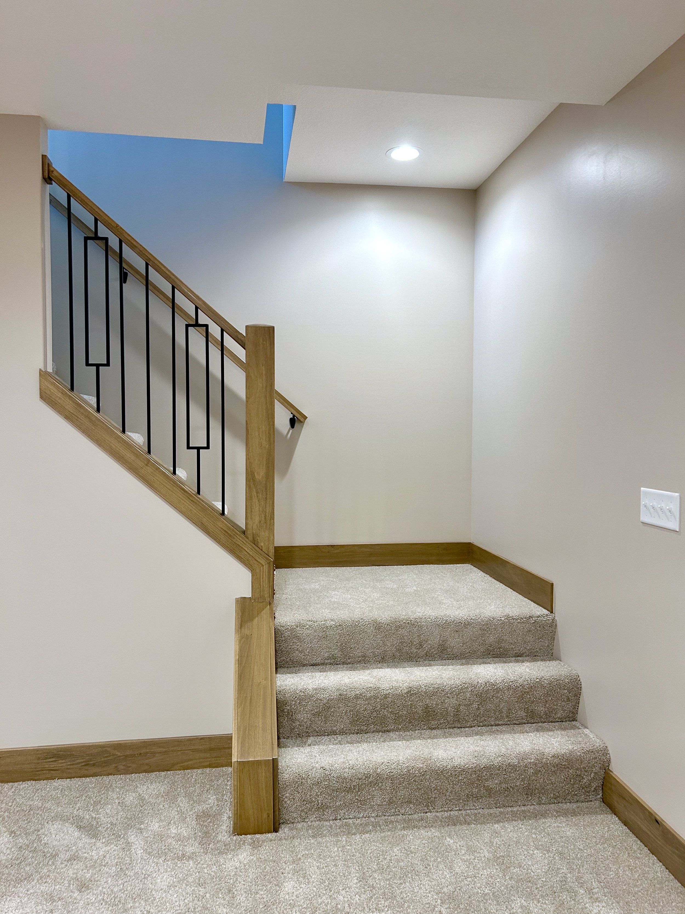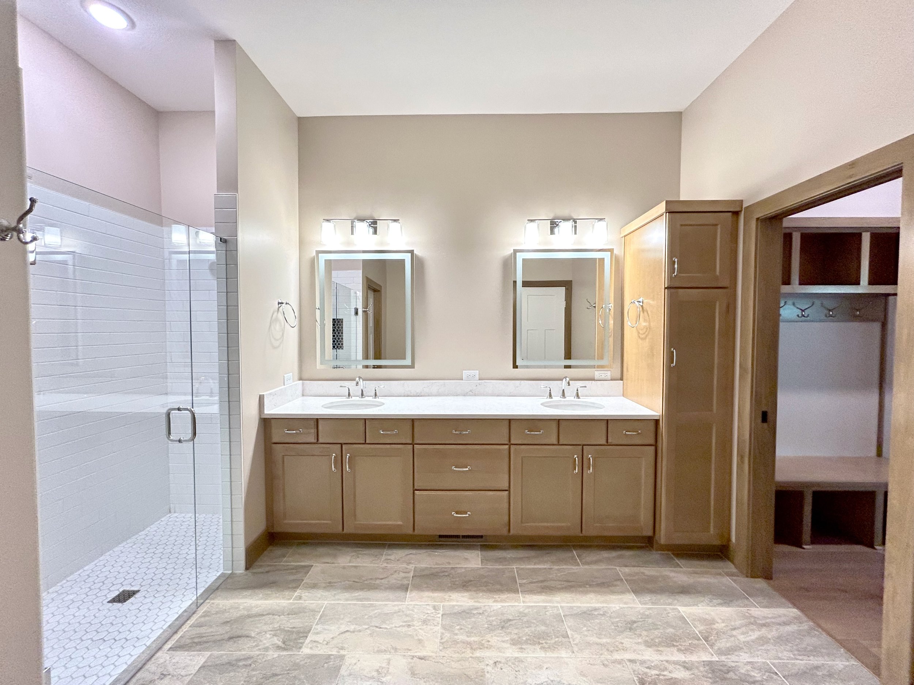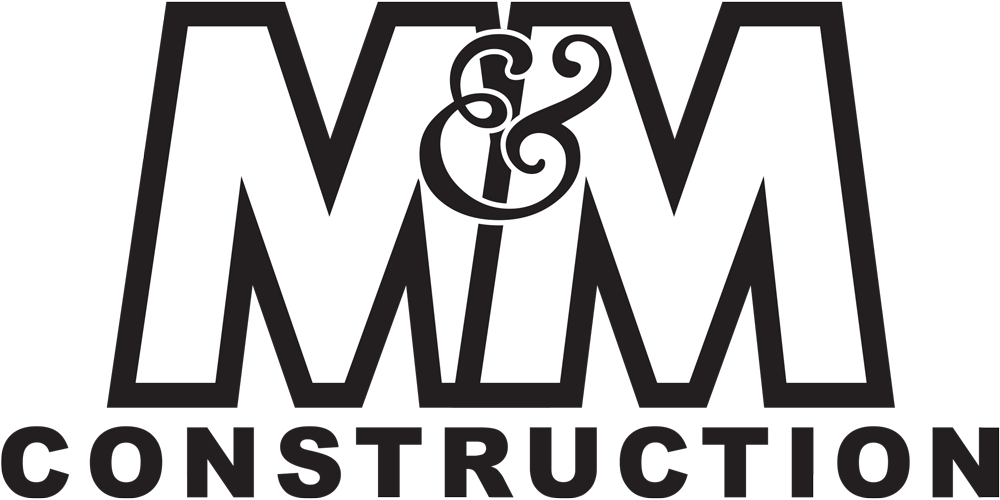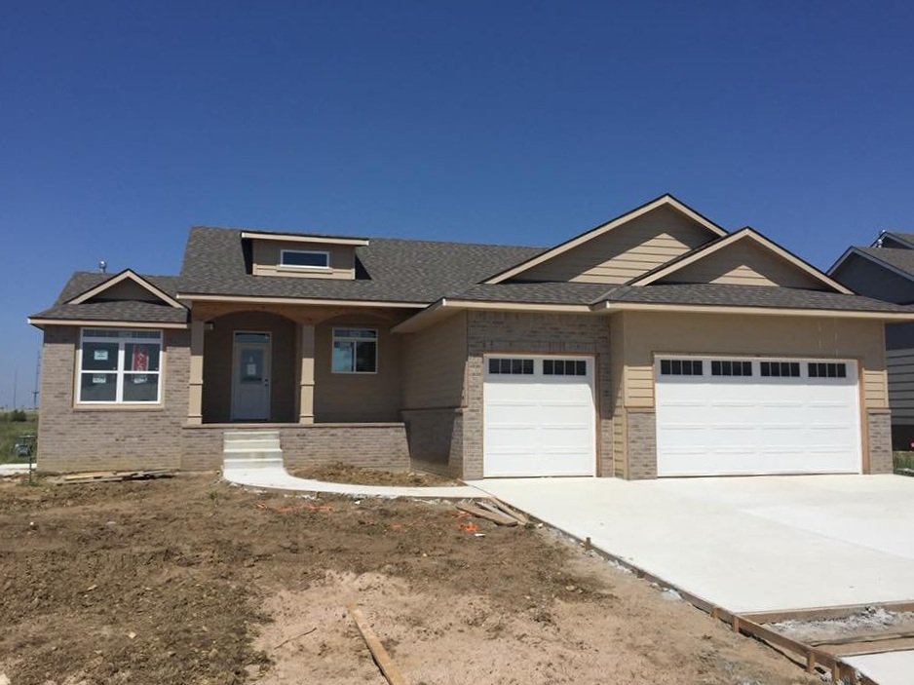
The Brandon
The Brandon
FLOOR PLAN
With 1493 sqft living space on the main level, the Brandon also has 3 bedrooms upstairs/2 downstairs, 2 bathrooms upstairs and a full bathroom downstairs, 3 car garage, a corner fireplace, windows above the kitchen sink and direct access to laundry from the master suite. The layout of the kitchen is one of our only standard plans with a sink below a window, but if you love another plan and want to reconfigure the kitchen, let us know! All plans can be modified. See builder for more information.
